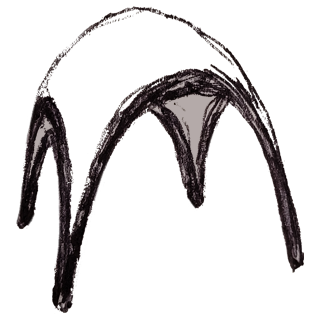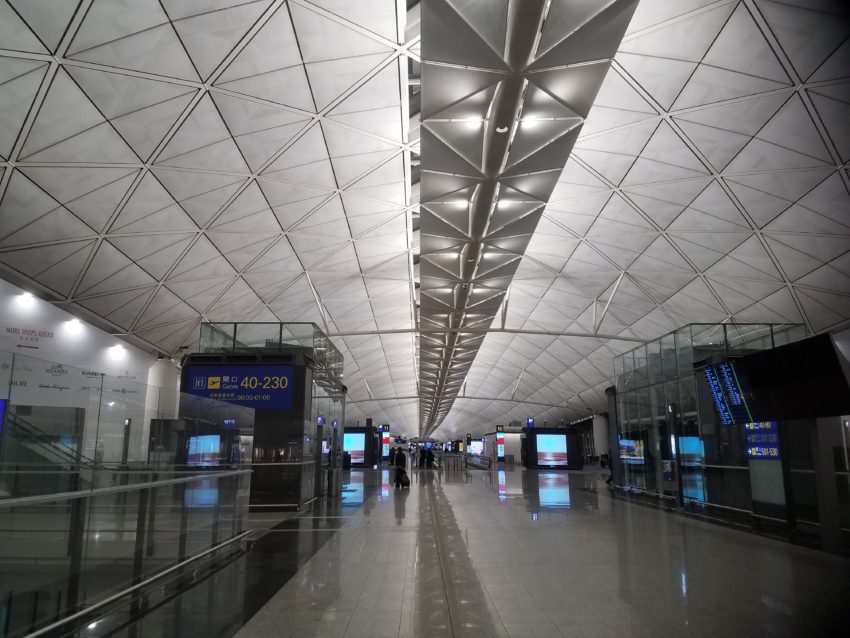Just need scale drawings for your project? We got you covered. We use Revit to ensure that your documents have accurate dimensions and are high quality. See below for some of our work.
- Winchester Thurston Renovations (MCF Architects)
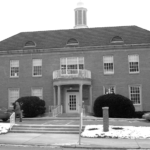
- Protected: Light Gauge Steel Framing (Michael Baker International)
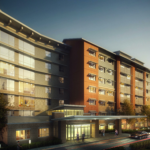
- Precast Tilt-Up Explorations (Michael Baker International)
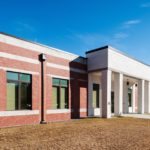
- Protected: A study in modularization (Michael Baker International)
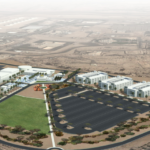
- SDA Panorama City Church
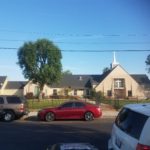
- Envelope Loft (Arch 301)

Please contact us for references.
