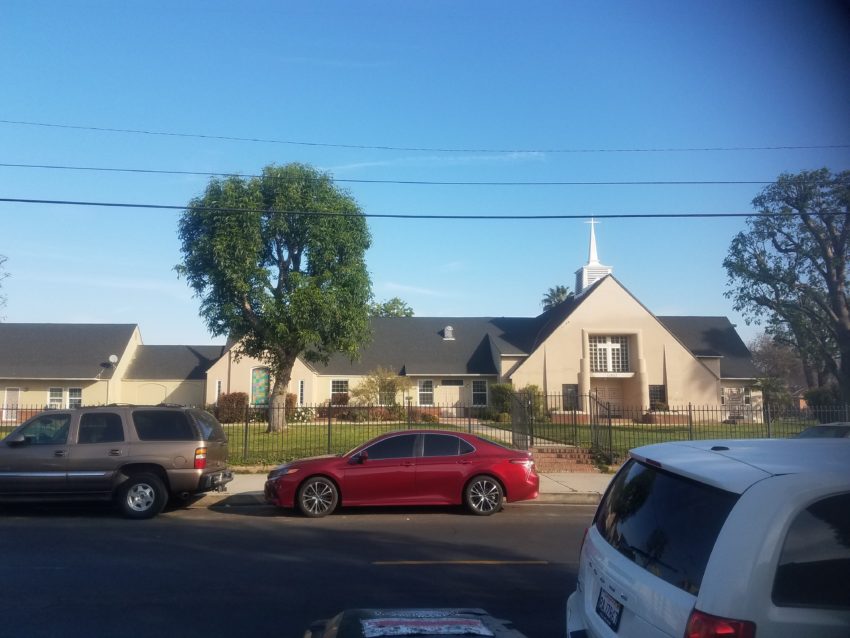One of the most important parts of an architectural project that often gets overlooked is the documentation of existing conditions. The importance of this step is threefold. It enables the owner to look at what they have in an objective way and make realistic assessments. The second part is that having good measurements to start a project off means that design can proceed from those documents without having to worry about major design changes later. Last but not least, accurate plans of existing conditions enable the design architect to quickly evaluate if there are any major zoning, code, or other regulatory issues with the existing facility.
The pastor of the church reached out to Green Sail Inc. to have around 8,000 square feet of existing conditions measured. Green Sail Inc. provided scale floor plans in AutoCAD .dwg format and Adobe .pdf format with relevant dimensions for the church to use for planning purposes. All documentation was created in Revit.
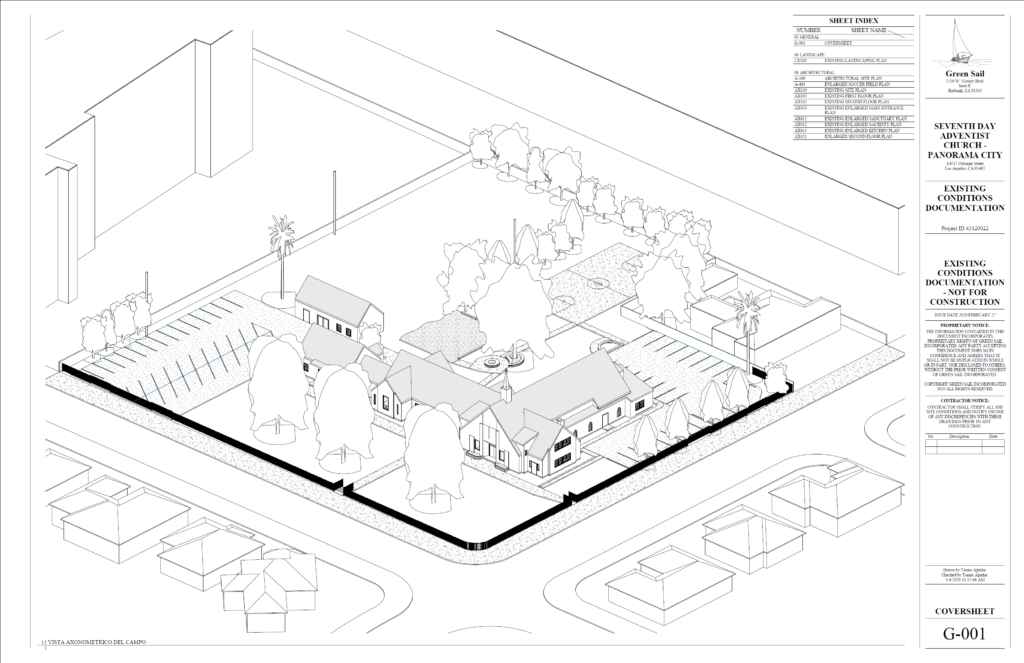
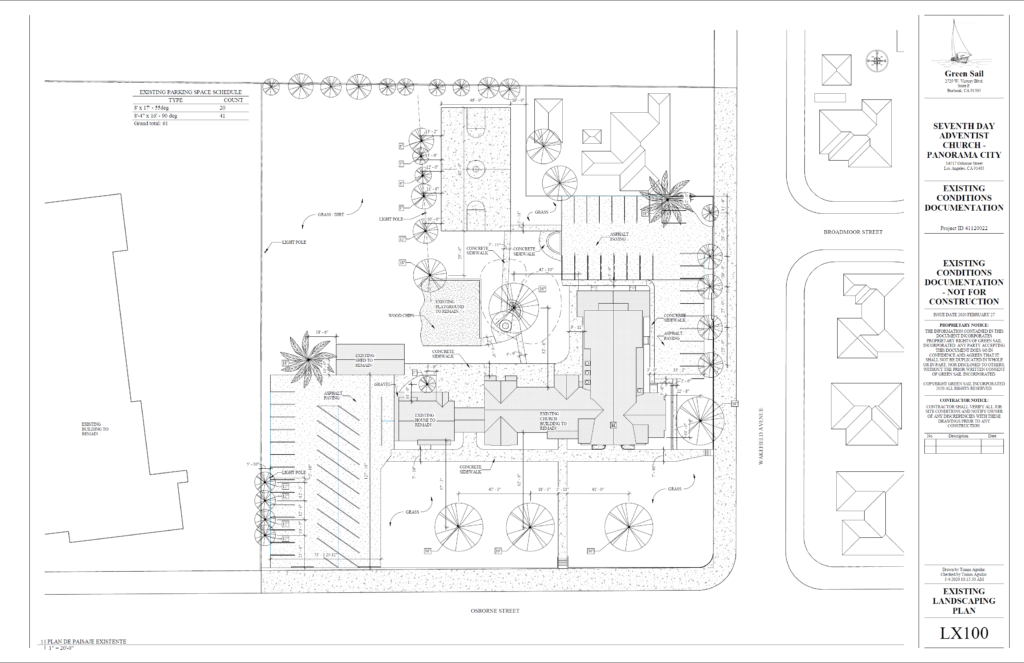
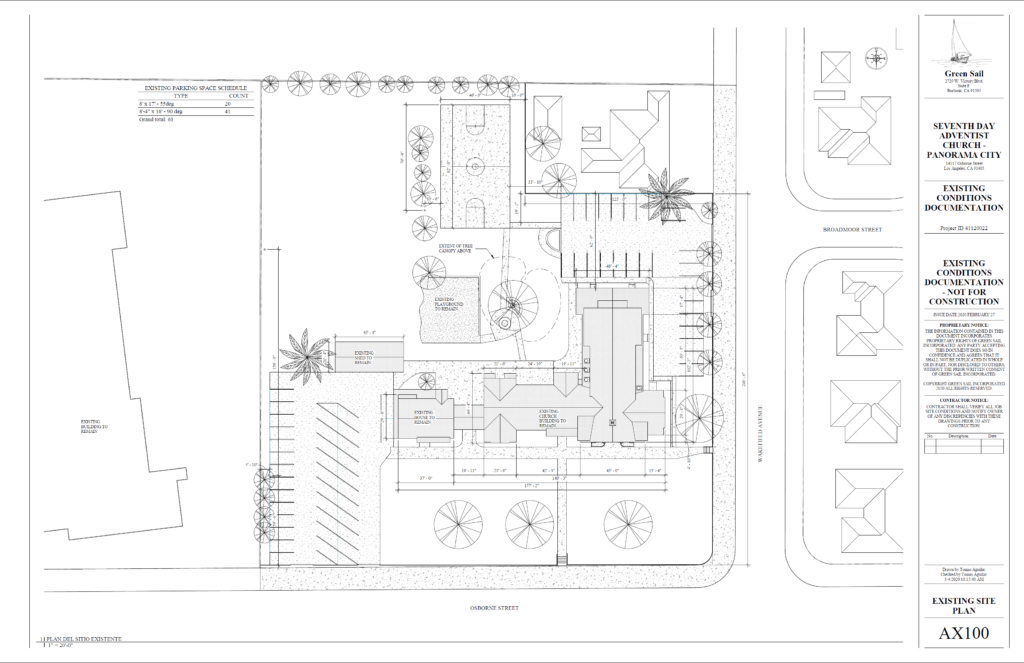
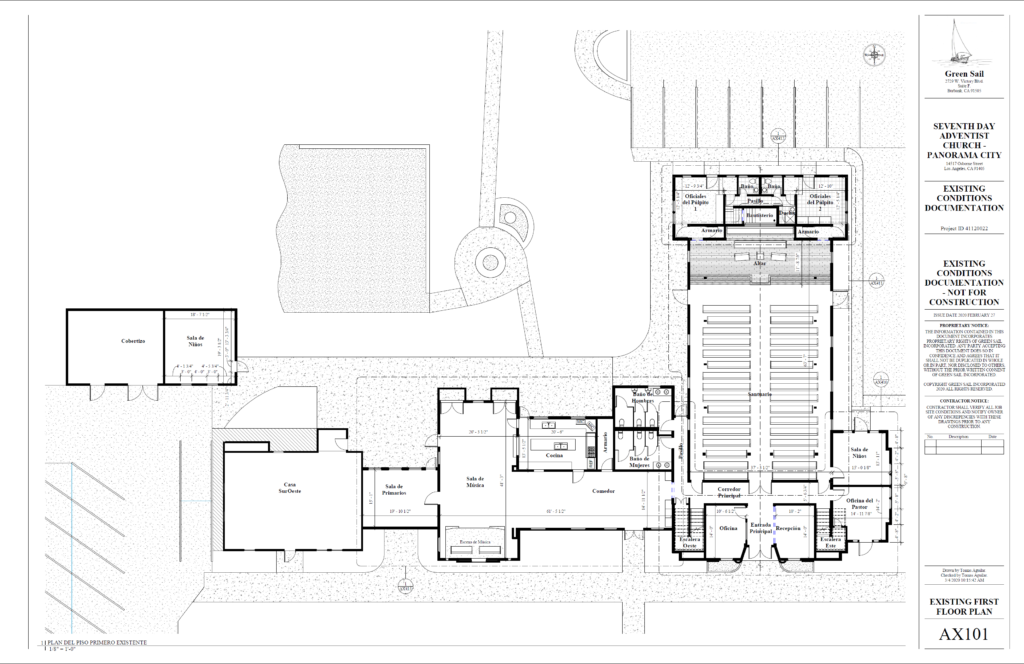
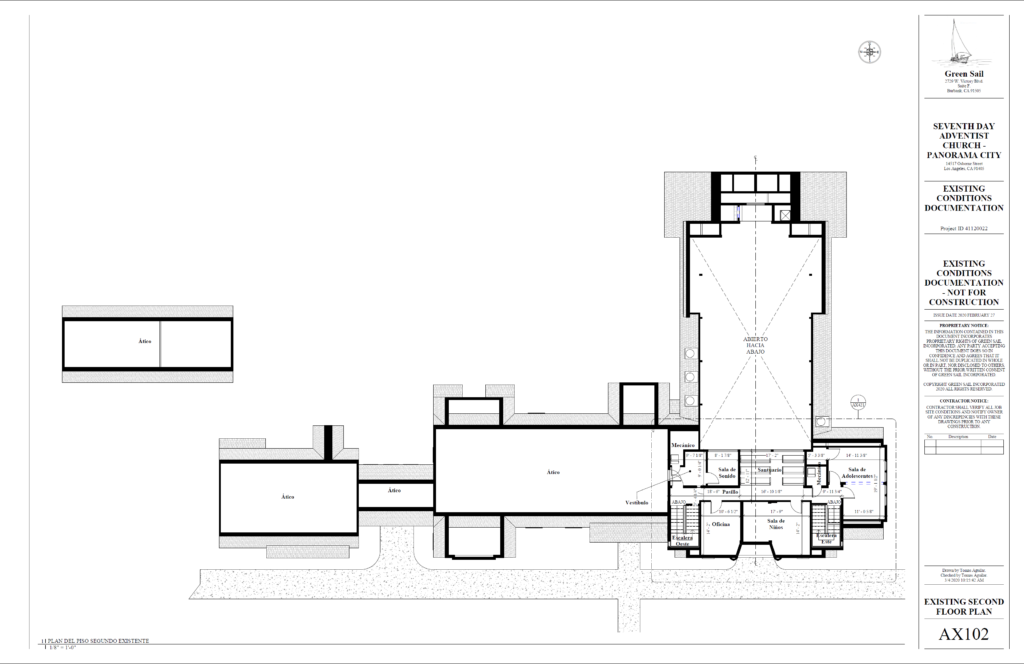
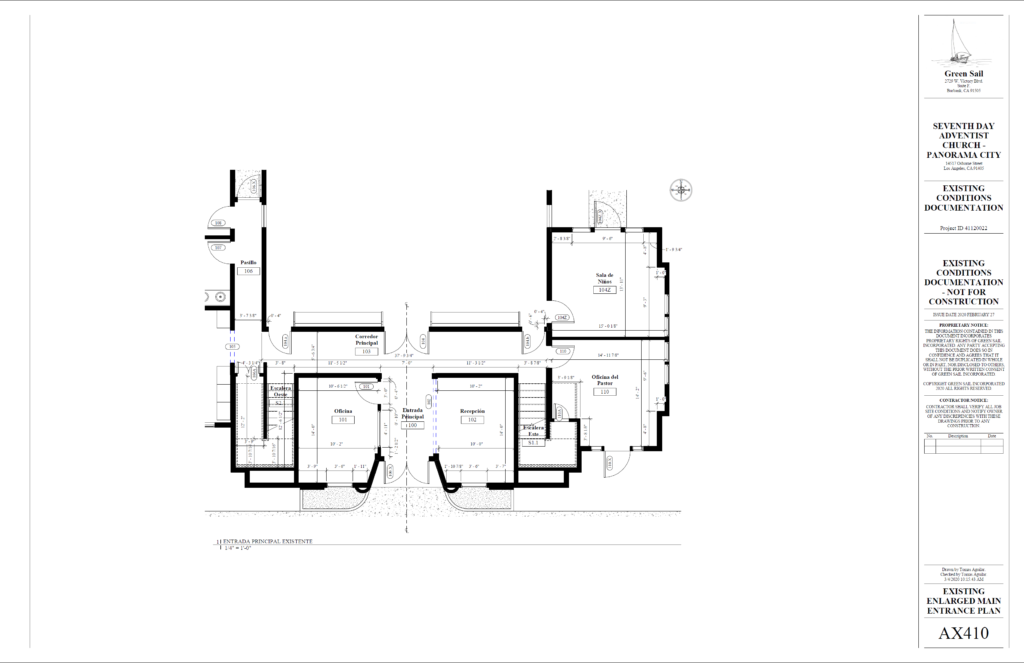
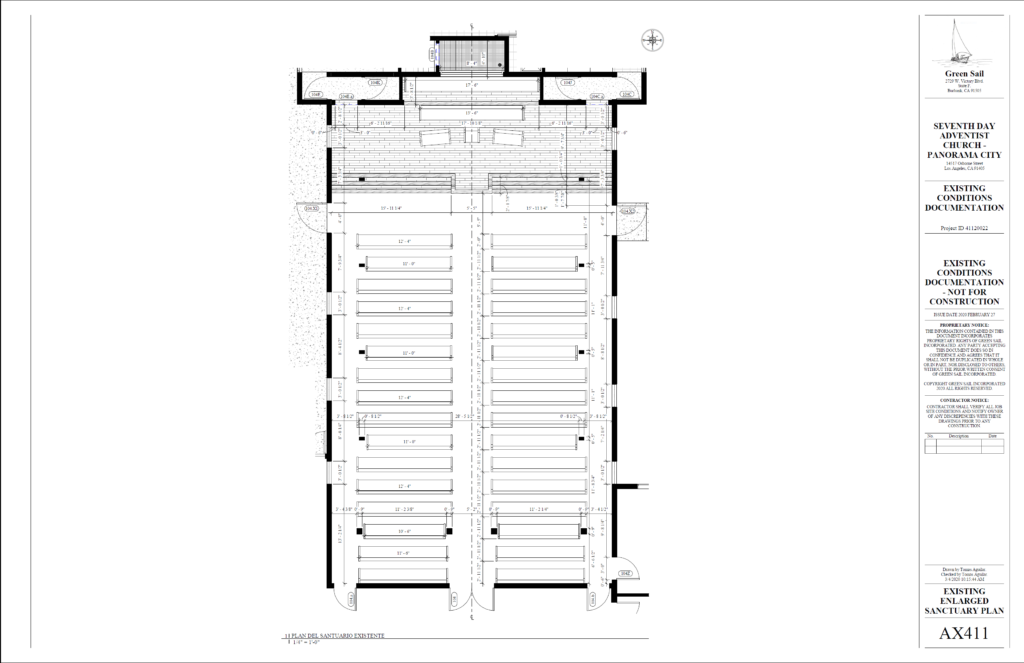
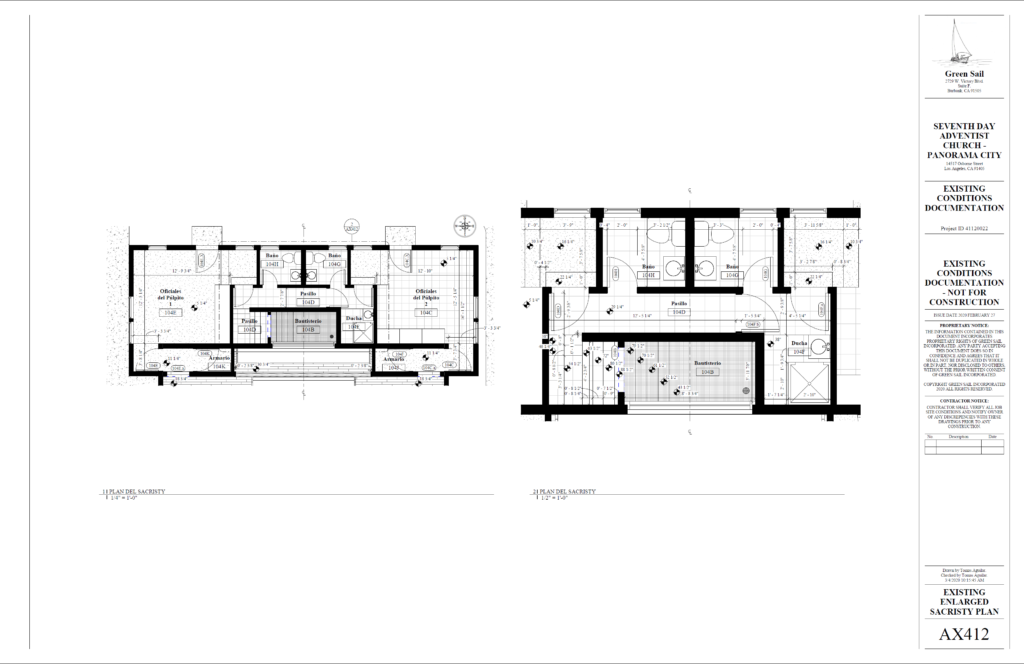
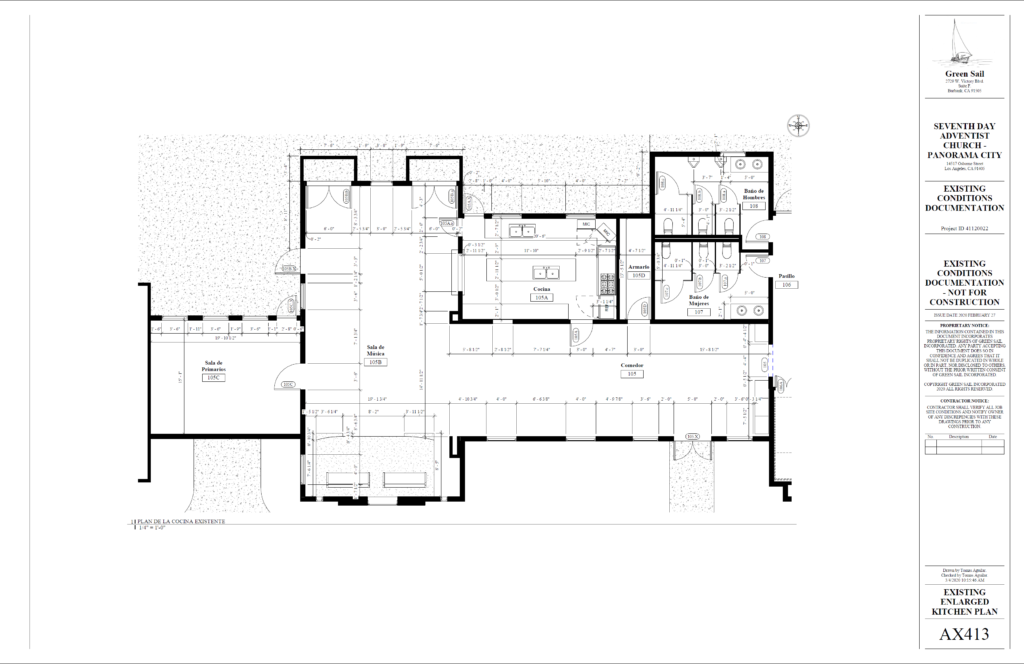
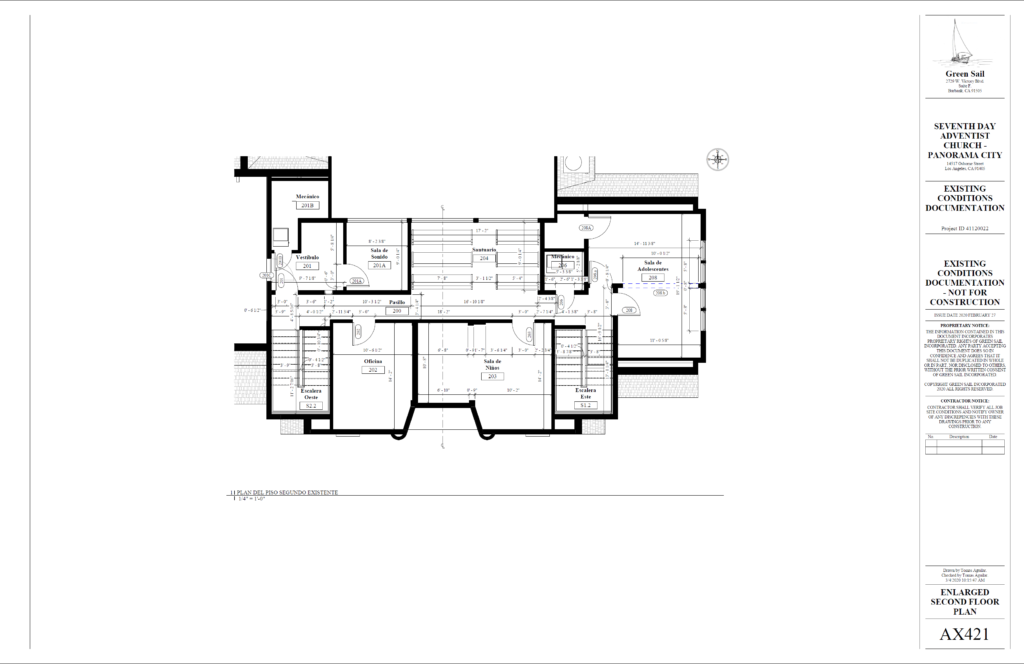
If you are looking to have your existing conditions documented give us a call. We cannot emphasize how important it is to have high quality documentation of your existing conditions before you begin designing anything. If you are interested in using our services please Contact Us.

