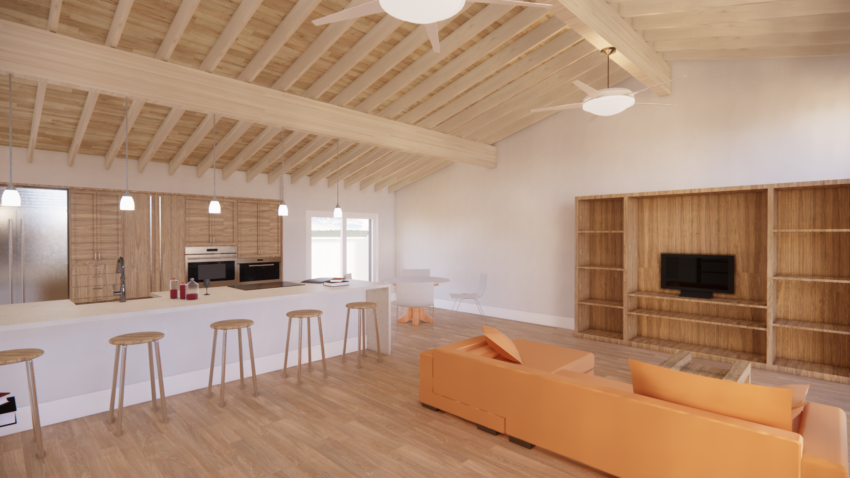My parents are “up in age” if you will. Like many people in their 70’s and 80’s mobility is more difficult and simple improvements in architecture and design can make a tremendous difference in their quality of life and how long they will safely be able to live independently. For many years I have been urging my parents to find a more accessible apartment now while they are still able. Then, last year, my mom broke her ankle while walking downstairs. While she has recovered now and is doing well, she began to take my urgings more seriously.
After we looked at our first property with our wonderful real estate agent Vanessa Johnson-McCoy we were graced with a stroke of luck. She told us about a property that she was the seller’s agent on that just became available and was perfect for my parents. At that point we engaged Chris Paul as our buyer’s agent, Aldon Patt Esq. as our attorney, and got the ball rolling to buy this house which is a single level home with an in-unit washer and dryer. (For anyone looking for a real estate agent in Chicago or the north suburbs I highly recommend Vanessa, Chris, and Aldon who are all great individually and went above and beyond as a team to help us get everything we needed and wanted in this transaction in a timely and professional manner.) Although there are still two steps outside the home my parents would not have to deal with a flight of stairs to achieve basic essential tasks such as taking out the garbage, doing laundry, getting to the car, or taking a walk outside. This simple configuration change is a vast improvement in accessibility for my parents. Long story short, when my mom was able to come out and see the property she changed from not wanting to move from their current apartment to buying this house.
So far this is a mostly normal story of buying a house. But here is where things got a little more interesting. It turns out that the townhome right next to the one my parents were buying had just been foreclosed upon and is in great disrepair. With an identical layout to the house that my parents were buying I immediately got to work dreaming up ways to improve the layout and make it more accessible. One day I went out and measured everything important and put it into Revit. Within 24 hours I had plans, sections, elevations, and rough Enscape renderings of the proposed renovations for an ADA accessible all electric home for my parents to age in place.
Current Design and Layout
Here are some photos of the current design and layout of the house.
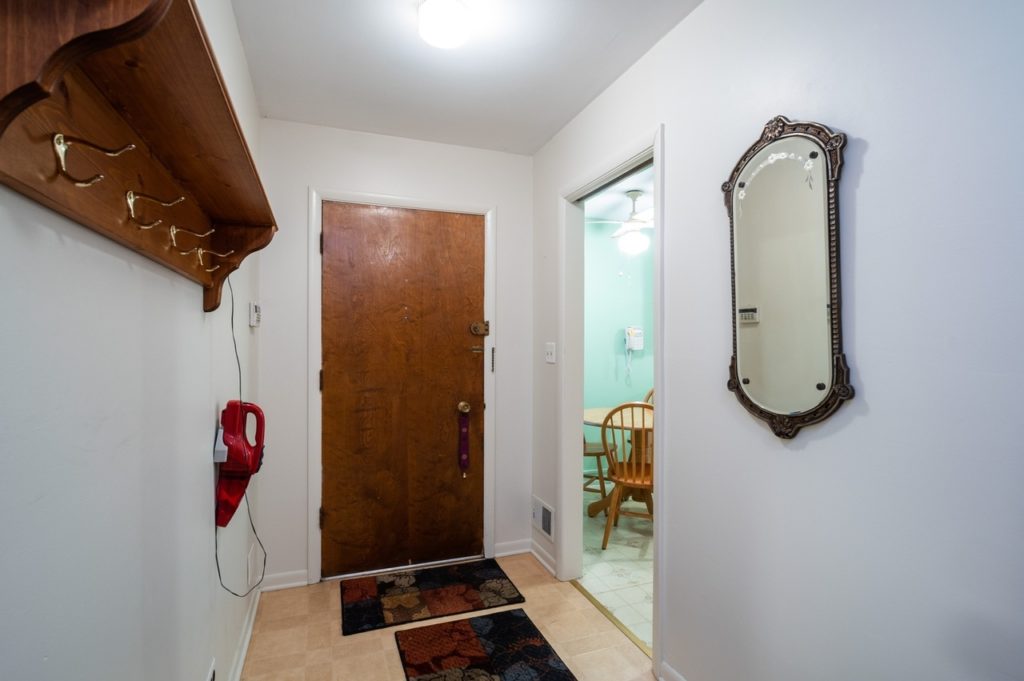
Classic 60’s & 70’s!
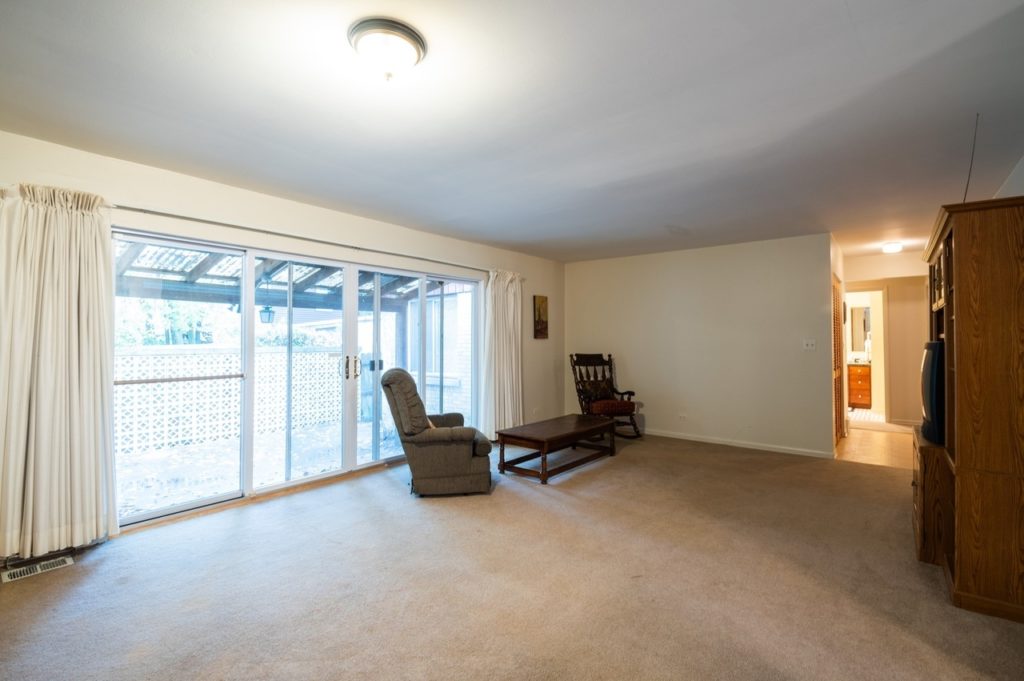
As you can see the Living Room is pretty spacious and opens up to the courtyard. Like any good modern home renovation however my first thought went to knocking down the walls between the Kitchen, Dining Room, and Living Room.
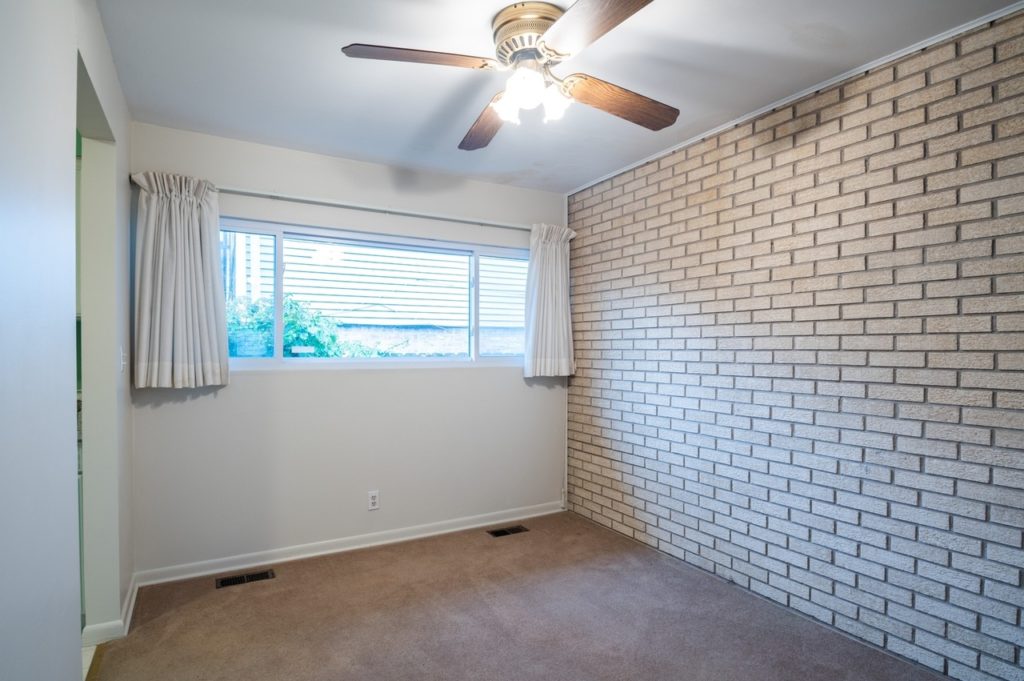
We can see here that the Dining Room is actually pretty small.
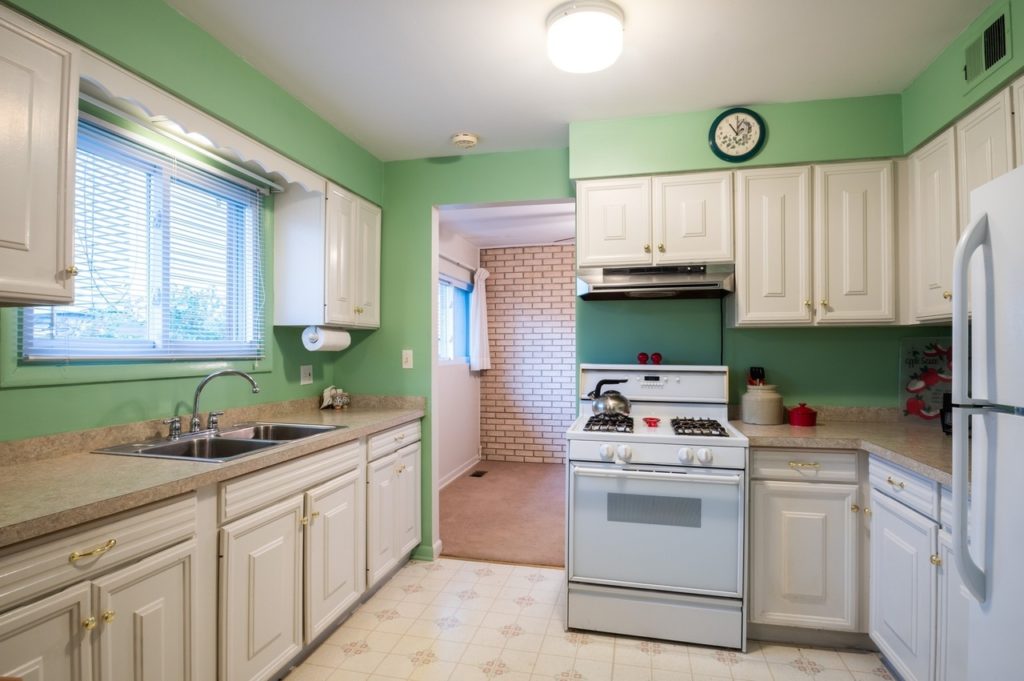
Similar to the Living room, the Kitchen is pretty spacious but this seems to come at the expense of the Dining Room
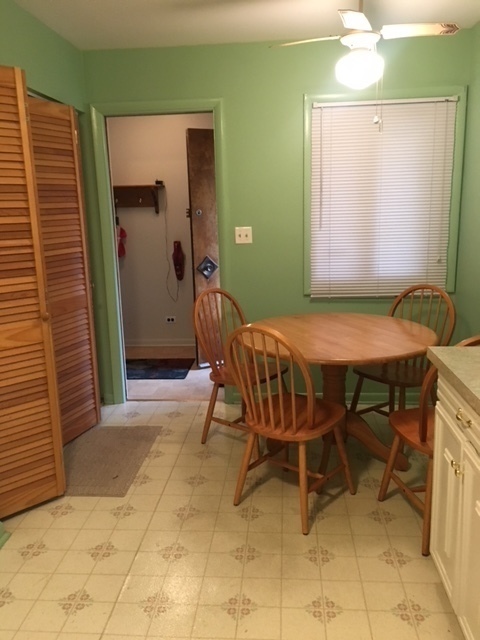
I don’t know about you, but I think it makes more sense to put the laundry facilities close to the bedrooms than in the Kitchen. Just from an efficiency standpoint when we think about where most dirty clothes are generated it is in the bedroom when we take them off to go to bed. Why design your house so that you have carry all your clothes to the kitchen when you could just put the clothes washing machine close to where you use it the most?
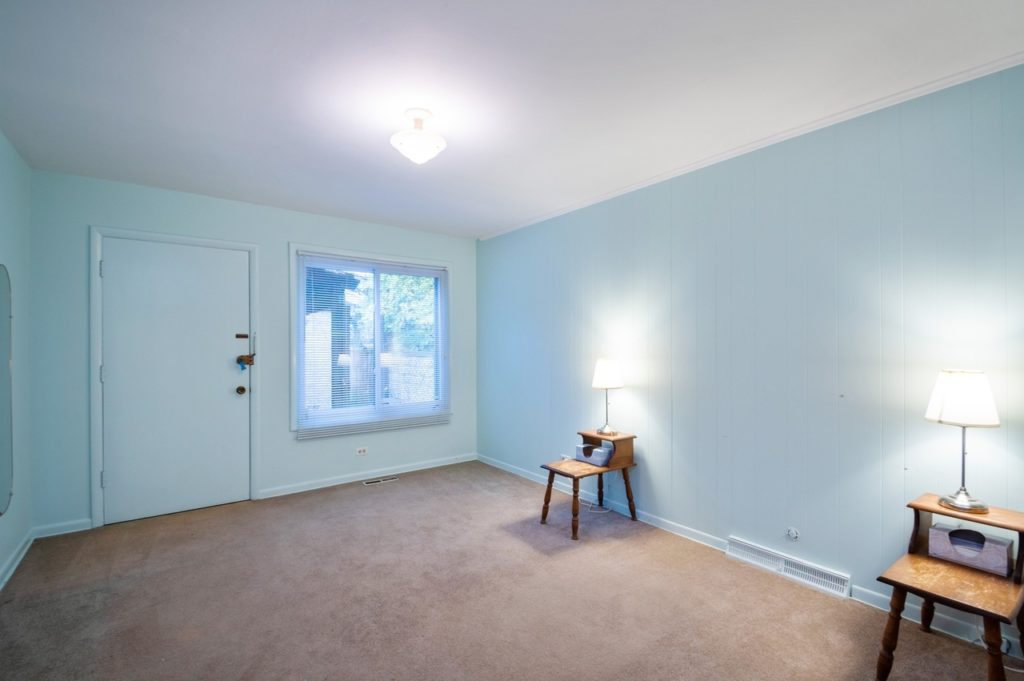
The main bedroom is spacious in one direction but narrow in the other which makes it feel mal-proportioned.
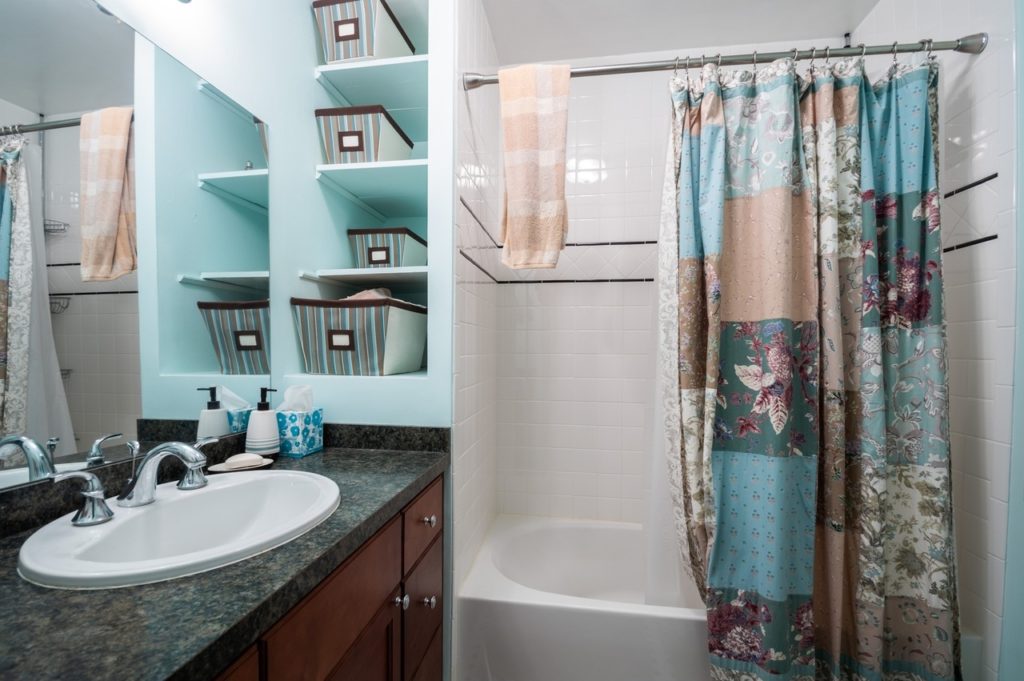
Ok, this one is weird, not because of the bathroom layout but because there are only 1.5 baths, the person in the second bedroom has to go into the main bedroom suite in order to get to the main bathroom. I would understand if there was a second full bathroom but as it stands there is only a half bathroom. It works but it is still a little bit weird for the person in the second bedroom and also the people in the Main Bedroom Suite if they are sleeping when the person in the Second Bedroom wants to take a shower.
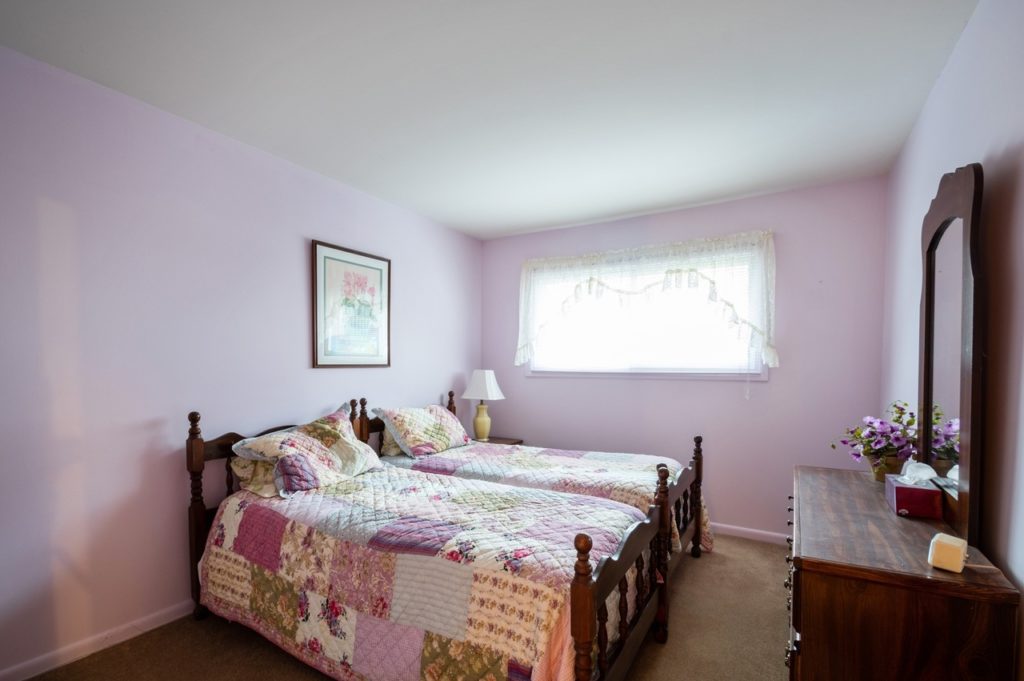
Cute.
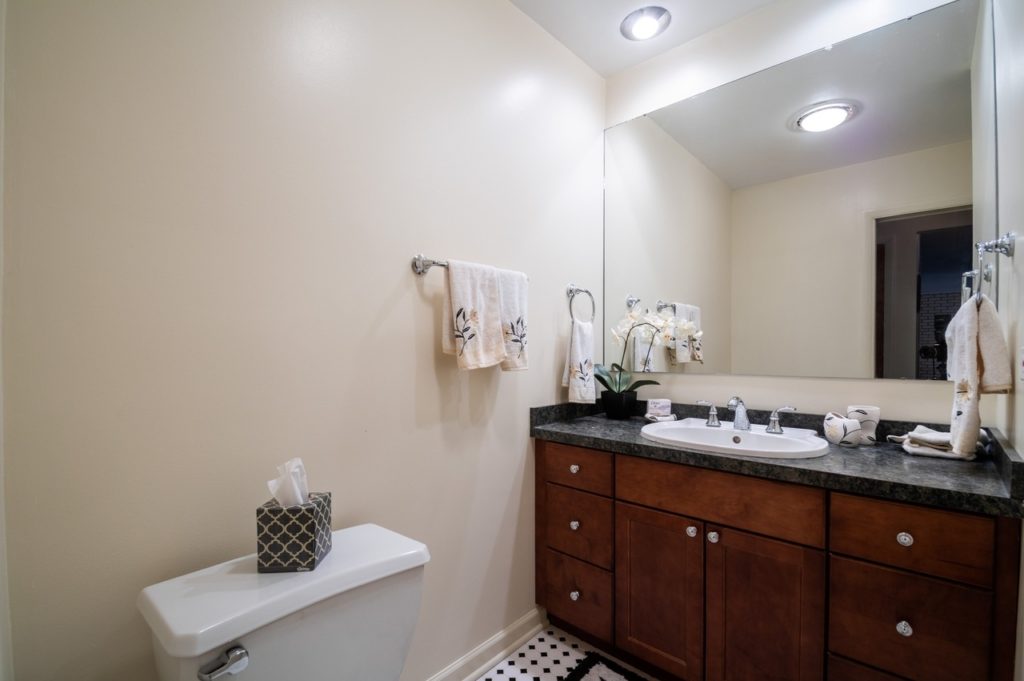
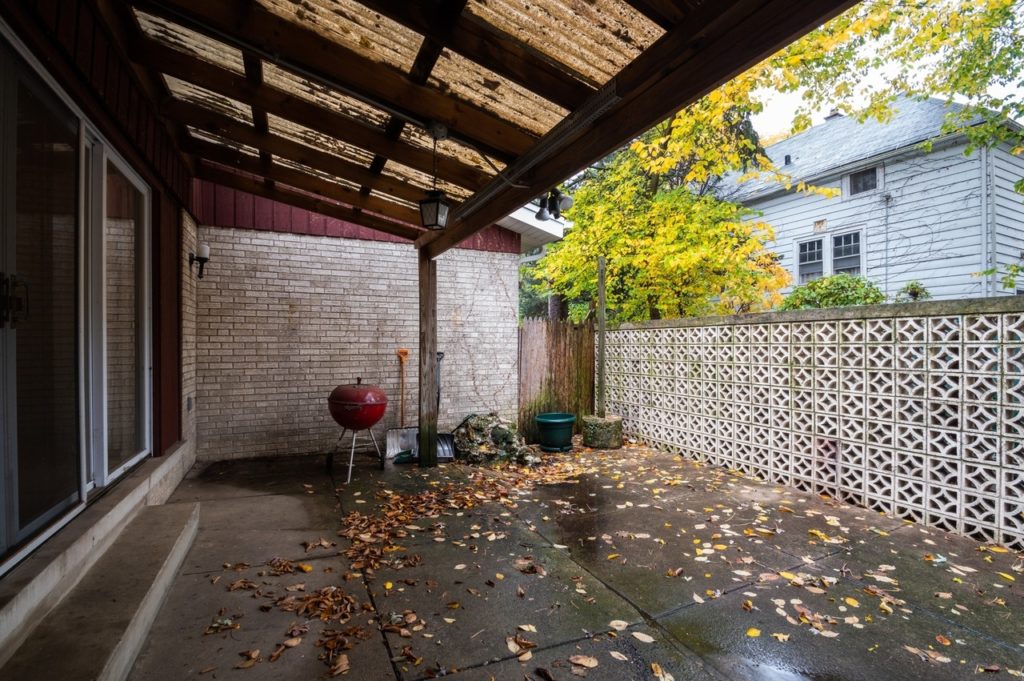
This beautiful courtyard just needs a little refreshing.
Now that you have a good feel for what the current design is (and probably original from 1967) let’s see what is possible today within the very same footprint.
A Refreshing New Design
The very first design change was to get rid of the walls and ceiling in all of the public spaces and bedrooms. This simple move greatly increases the perceived size of the same amount of space, adds a nice unique touch to the rooms, and adds value by utilizing a previously hidden volume of space inside the building. The second design change was to get rid of the hallway between the two bedrooms, use that space to expand both bathrooms, and move the bedroom doors to access the main living space. Last, but not least, the washer and dryer were moved adjacent to the Main Bedroom Suite. Please enjoy this 3D Virtual walkthrough and subsequent renderings!
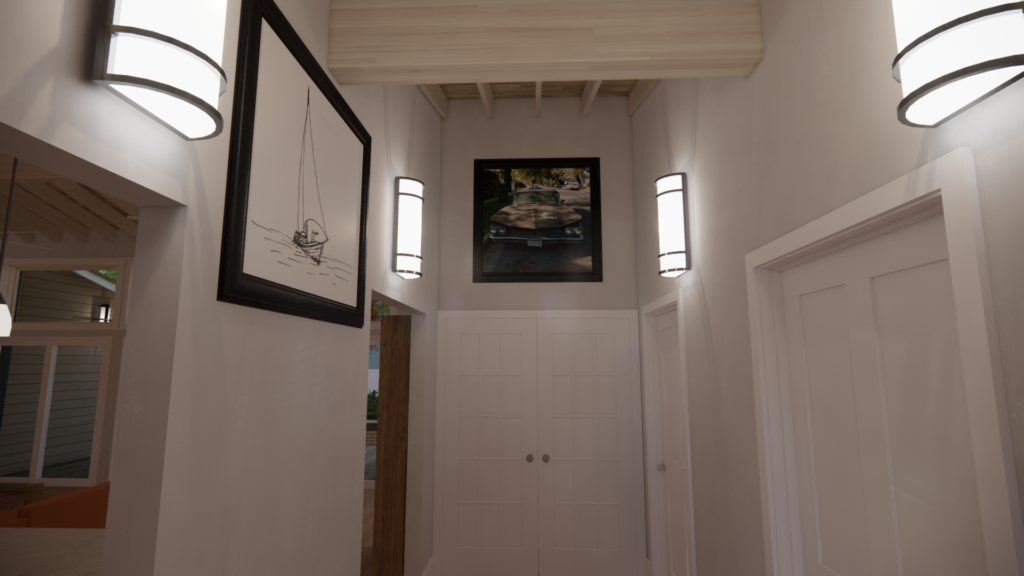
The main entry configuration is not really changed, but the feel is so much more spacious and inviting with the simple elimination of the dropped ceiling to expose
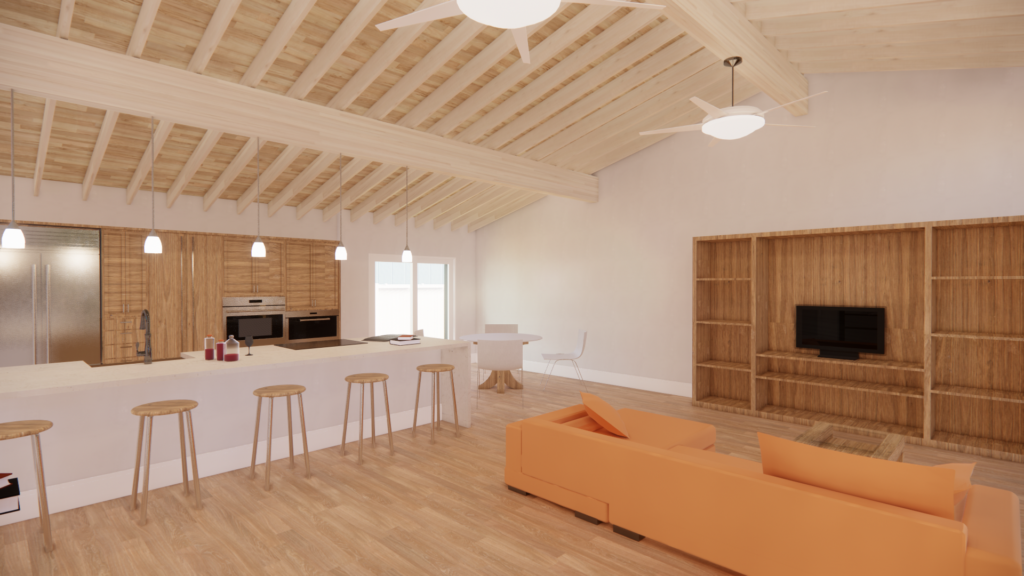
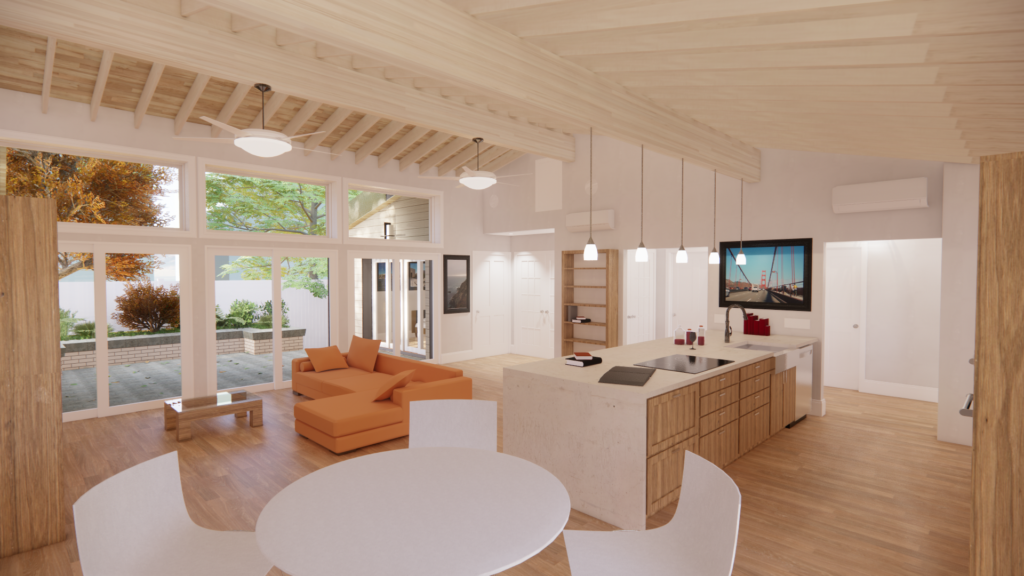
Accessibility in the kitchen is a big deal if we want to maximize the amount of time we can live independently. Features like an electronically adjustable counter height that is ADA accessible, wall ovens and microwaves at the appropriate heights, and pull out and pull down storage features make this kitchen very easy to use for anyone.
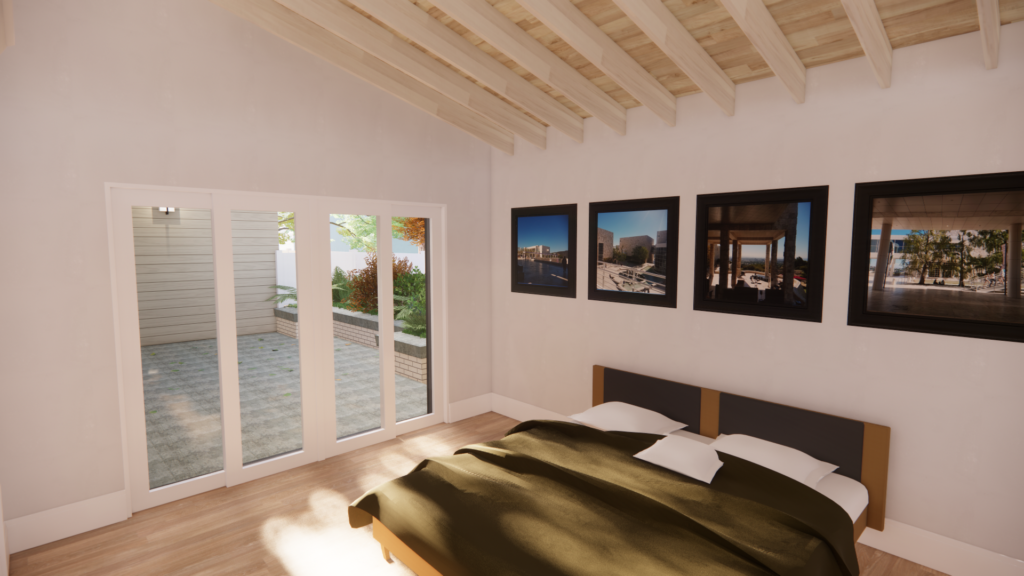
More southern and northern facing daylight is always a good thing in Chicago. The simple design modification here is to create a larger aperture by replacing the current opaque door and adjacent window with one large double sliding glass door. Most of the time this opening is covered with curtains or blinds and it would be no different in this design. Even so, occupants will get more daylight inside the bedroom. In addition, because the ceiling has been eliminated, a window could be added above the closet to bring in a soft diffuse northern daylight into the space. This window would not require any blinds to preserve privacy and thus will always bring in daylight.
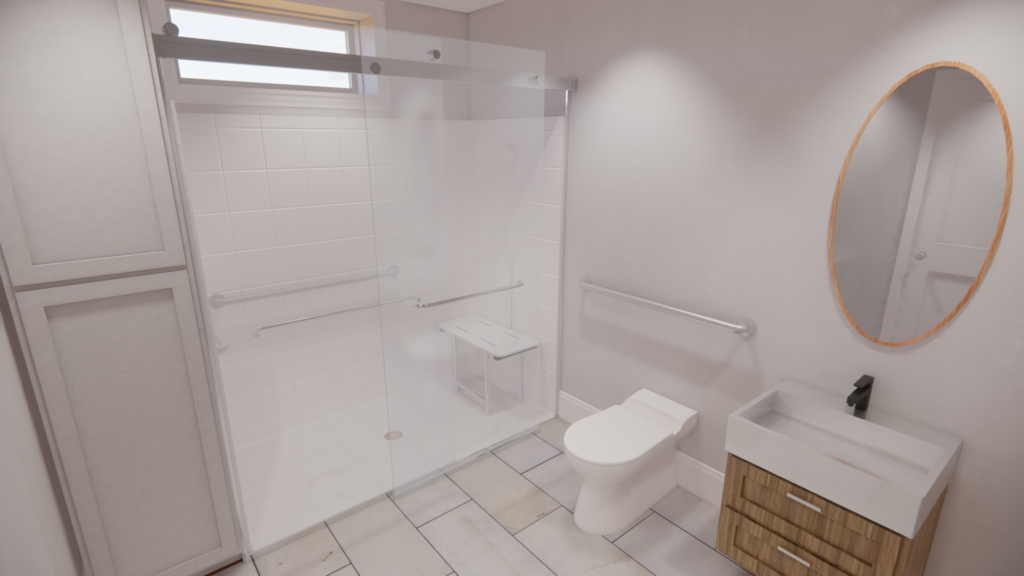
To be fully ADA there will need to be some additional modifications including a different sink and a side grab bar for the toilet. However, all of the space required is present and there is a massive amount of accessible storage in the pantry style full height storage cabinet adjacent to the roll in shower. Simply pulling the face panel out will extend 36″ deep shelves out into the open where you only have to reach 18″ back to grab everything from the side.
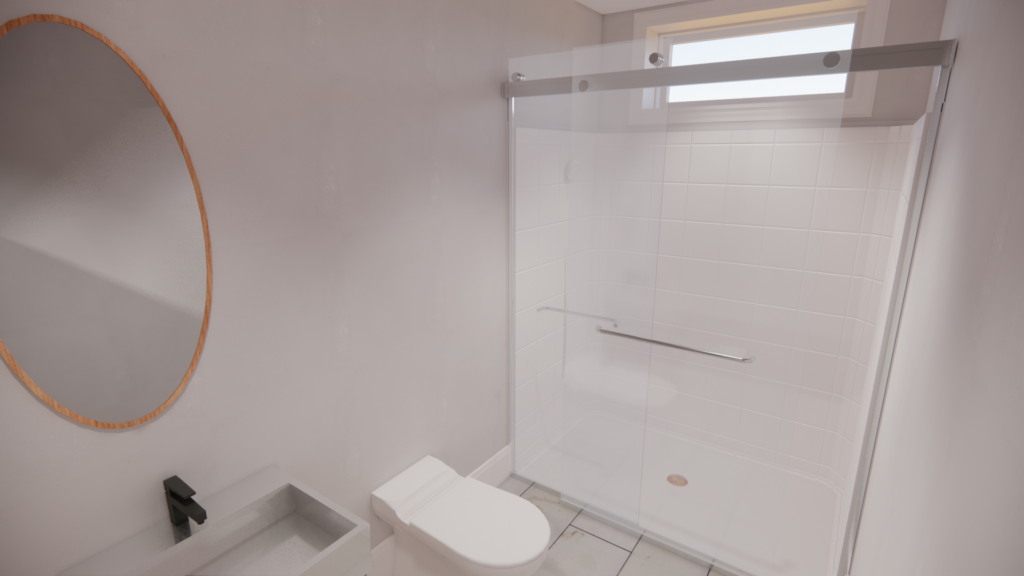
Going from 1.5 to 2 bathrooms is probably the biggest benefit of the renovation. While this bathroom is not ADA it is still spacious and easy to use and has a 36″ wide door.
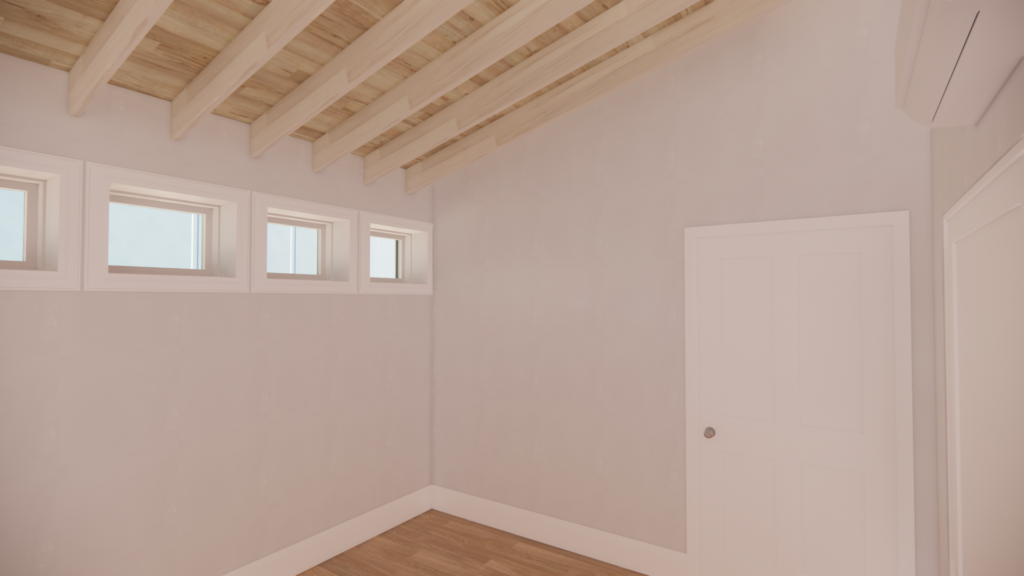
The second bedroom is pretty much the same as before but there is at least twice as much storage space in the closet and a 36″ door to get in.
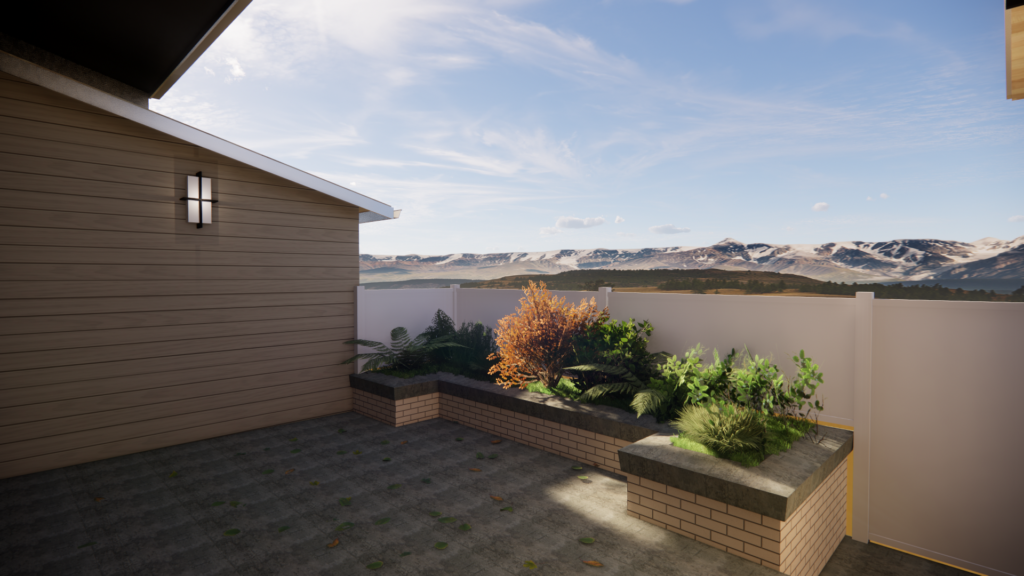
It may not be obvious from this rendering because it is just gone but the entire courtyard pavement has been removed and replaced with a new pavement that is flush with the doors from the Living Room in order to eliminate the two steps and make this space wheelchair accessible to its occupants.
As you go through all of the photos and descriptions it is important to note that one of the main improvements in accessibility with this design has to do with the doors. In the existing building bathroom doors were a mere 24 inches wide and bedroom doors were also small at 30 inches wide. While this is fine for folks who can walk easily, these dimensions make it practically impossible to get into any of these spaces with a wheelchair. Eliminating the wasted space of the hallway enabled every single room to have fully accessible 36″ wide doors with the required wall clearances of 12″ on the push side and 18 inches on the pull side. The great thing about accessibility is that it makes life easier for everyone. Now moving furniture in and out of the rooms will be much easier as well, and if you are carrying a big load of laundry you will have that wall space beside the door to rest the clothes on while you pull open that door!
Higher Quality & Less Energy
Pretty pictures are fine and dandy but where this design excels is actually in its performance. If you are looking for green architecture and sustainable design, renovations like this are the way to go. It’s important to note that some of the design decisions like exposing the existing rafters were made possible by the super high efficiency continuous exterior insulation design. So if we really want to create beautiful and sustainable green architecture where should we start? To evaluate this we look at the data of where the most energy is used in current U.S. households. It’s disappointing to see how much low hanging fruit is still left to pick.
1. HVAC
Did you know that the typical U.S. residence uses between 32% and 54% of energy just for heating and cooling the rooms inside? See this article from the U.S. EIA for more information on where energy is used in U.S. homes. So what can we do to reduce this energy usage?
A. High Performance Envelope
High efficiency HVAC starts with a high performance envelope. The biggest waste of energy in current housing supply is directly to the outside through holes and gaps in the building envelope that let conditioned air out and unconditioned air in. This house is super efficient thanks to generous insulation, water and air-tight envelope details, and high performance windows and doors. By creating this high performance envelope we can actually drop our heating and cooling loads so low that we only occasionally needed to heat and cool this house on a small percentage of the hottest and coldest days of the year. It also means that we can control and filter almost all of the air that we do need to bring into the house to keep things fresh and HEPA filtered clean. Higher Quality, Less Energy.
B. High Performance All-Electric Heating & Cooling Equipment
Once we have a high performance envelope we can begin to look at the equipment doing the heating and cooling. For reference, a high performance gas furnace maxes out at 98% efficiency. Do I need to mention that this requires the burning of fossil fuels and directly generates pollution and CO2? But guess what? With a high performance envelope we can use a ductless mini-split and achieve efficiencies of 400%. Wait… What? Doesn’t that break the laws of thermo-dynamics? Nope. Heat pumps simply concentrate and move heat. So the energy spent is actually being used to concentrate existing ambient energy from the outside the home and move that heat into your home. At the end of the day what this means is that with the ductless mini split you are literally using one-third to one-quarter the amount of energy to achieve the same heating loads.
Even on the cooling side the ductless mini-split is more efficient and yields more comfortable spaces as compared to typical AC unit. While there are many factors at play this is partially due to variable refrigerant flow technologies, air circulation patterns, and multiple zone abilities of the mini-split. Higher Quality, Less Energy.
C. High Performance Ventilation (Fresh Air Intake)
In order to keep the inside air from getting stale in a high performance building like this there must be a dedicated supply of fresh outdoor air. The greatest benefit to having such an air-tight envelope is achieved when combined with an Energy Recovery Ventilator. This simple device simply exchanges heat energy from air being exhausted out of the structure to the fresh air being drawn into the building for occupants. With typical efficiencies in the 70-80% range this drastically cuts down on the heating and cooling loads from bringing in fresh air from the outside of the building. But with the amount of insulation on the outside the ERV also reduces how often the heating and cooling system will need to run, all with just two fans that perform the equally important task of balancing the pressure in your home. Last but not least, this means that all of your fresh air will be HEPA filtered clean air. Do you hate dusting? Well, this system will mean no more pollution or soot from outside getting into your home which means you won’t have to dust nearly as much and your air quality will be that much better for it! Higher Quality, Less Energy.
2. Hot Water Heating
The next biggest use of energy in a typical U.S. residence is hot water heating. This single item uses between 17 and 32% of energy used in U.S. Homes. See this article from the U.S. EIA for more information. But we can do better. We can do a lot better. In fact, the same technology that yields efficiencies of 400% for heating our rooms can also be used to heat our water. There are now multiple manufacturers of high efficiency hybrid heat pump electric hot water heaters that can achieve 300% to 400% levels of efficiency. A typical gas hot water heater maxes out at around 96% efficiency. So once again we can cut our energy usage in this category by one quarter to one third. Best of all, this doesn’t even require making a more efficient envelope or any of the other modifications that the all electric HVAC systems require in order to be feasible. You can just swap out the gas heater for one of these and install a 30 Amp 240 V dedicated breaker and you are good to go. This may sound repetitive but we should not forget that this change also means that you are no longer generating any CO2, Carbon Monoxide, or pollution from burning fossil fuels on site. As the electric grid inevitably transitions to renewable forms of energy generation your home will actually get greener over time! How ’bout them apples?!
3. Cook Tops
Ok, so really with the heating, cooling, (-30% to -50%) and hot water heating (-24% to -12%) alone we have already easily eliminated over 50% of the total energy being used in typical homes today and eliminated the two biggest sources of fossil fuel burning in homes. Best of all, this is entirely with commercially available off the shelf equipment and simple design strategies. This only leaves us with two appliances that typically use gas. The first is the range, cooktop, or ovens used in the kitchen. The second is the increasingly rare gas dryer if the apartment or house has an in-unit laundry.
Let’s start with the cooking. Electric cooktops have a bad rap. And it is deserved. Electric cooktops suck. They are slow to heat up and they are not responsive to rapid temperature changes either up or down. But perhaps most importantly for the purposes of efficiency, they are similar to gas ranges and max out at 65 to 70% efficient at converting the fuel energy to heating up the food. See this article for more information about the differences. Induction cooktops operate on a completely different principle and operate at efficiencies around 90%. Furthermore, temperature control is equal to or better than gas control and induction cooktops are extremely responsive and quick to heat up food. Simply put, it is actually a superior cooking appliance. For the purposes of an efficient home it also yields a 20% to 25% energy savings and does not sacrifice the quality of a gas cooktop. Higher Quality, Less Energy.
4. Dryers
After cooking, the next largest opportunity for improving efficiency in the home with commercially available technologies is in the dryer. You may notice a theme here but heat pump dryers are just plain more efficient than gas or pure electric dryers can ever be.
Conclusion
Lest we forget the implications of this simple but powerful combination, let me remind you that these simple appliance selections and efficiency strategies completely eliminate the need for any gas to run the basic services in your home. The all-electric home is easily three times more efficient than a standard home with simple replacements. The implications of this are profound. It means that we no longer need to run gas lines or utilities. It means we no longer have to worry about any toxic and deadly carbon monoxide in the house. It means that we are no longer generating any pollution on site. It means that with solar panels and a battery backup we can easily have a very independent and resilient home even if it is tied to the grid. It means one less utility meter on residential properties. It means one less system that can break. It means you no longer have to worry about gas leaks or explosions. Last but not least, it means that we no longer need to burn ANY fossil fuels just to achieve our basic need for shelter. Higher Quality, Less Energy! So the only question I have is: What are you waiting for?!
Resources
- https://www.greentechmedia.com/articles/read/whole-home-electrification-electricity-is-cheap-so-why-stop-at-net-zero

