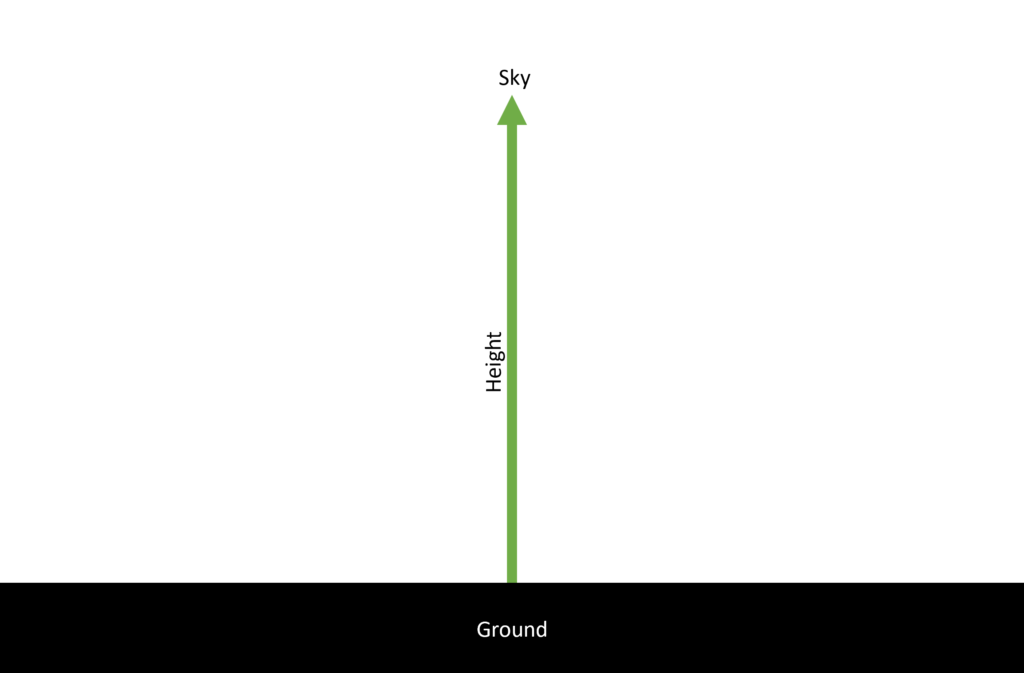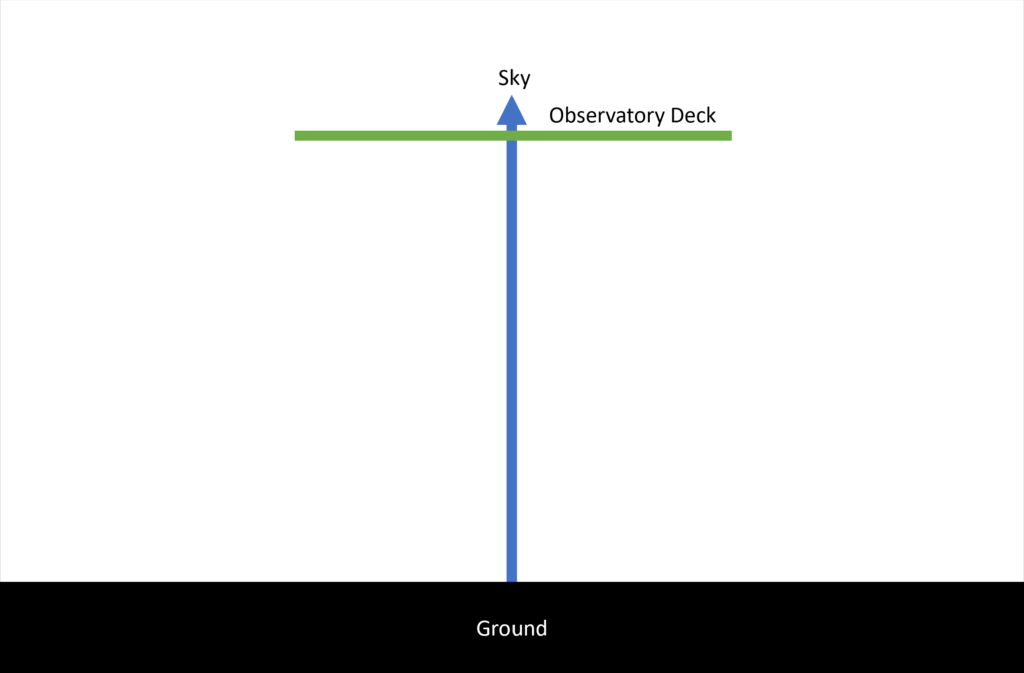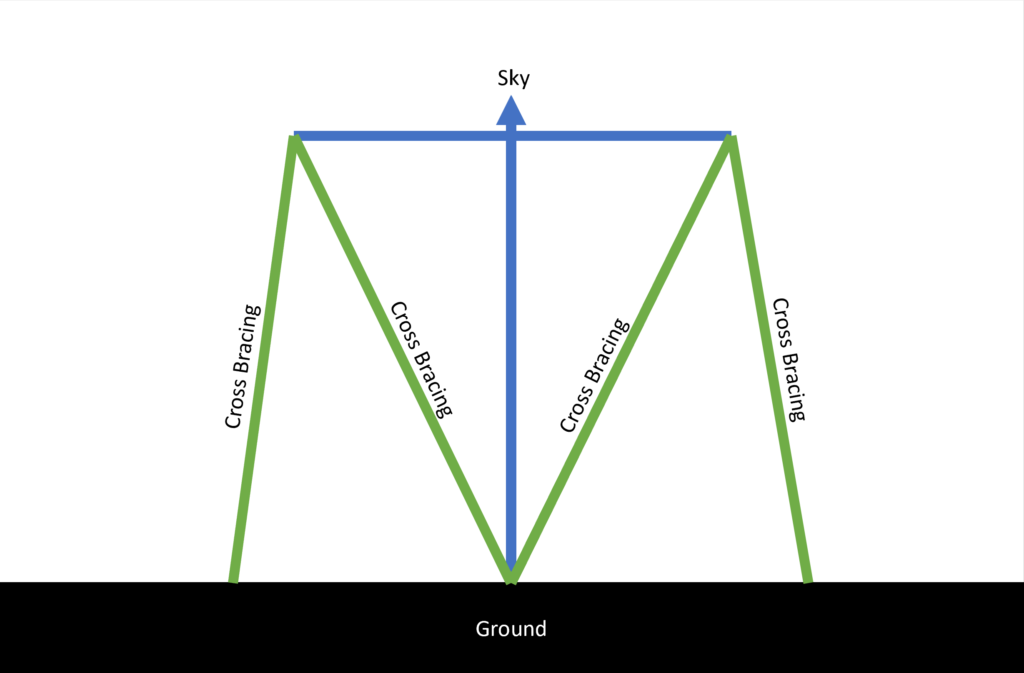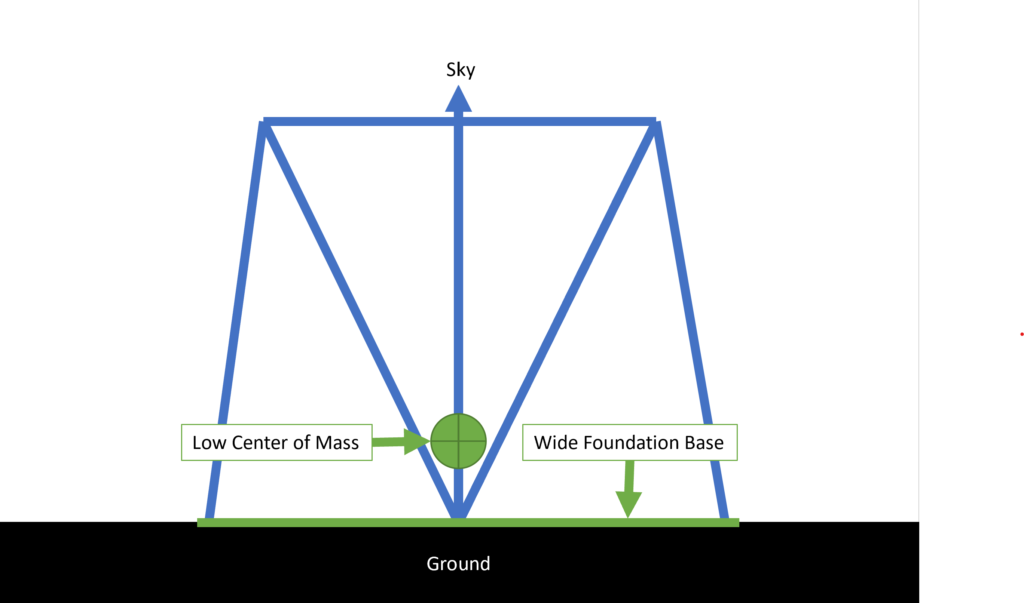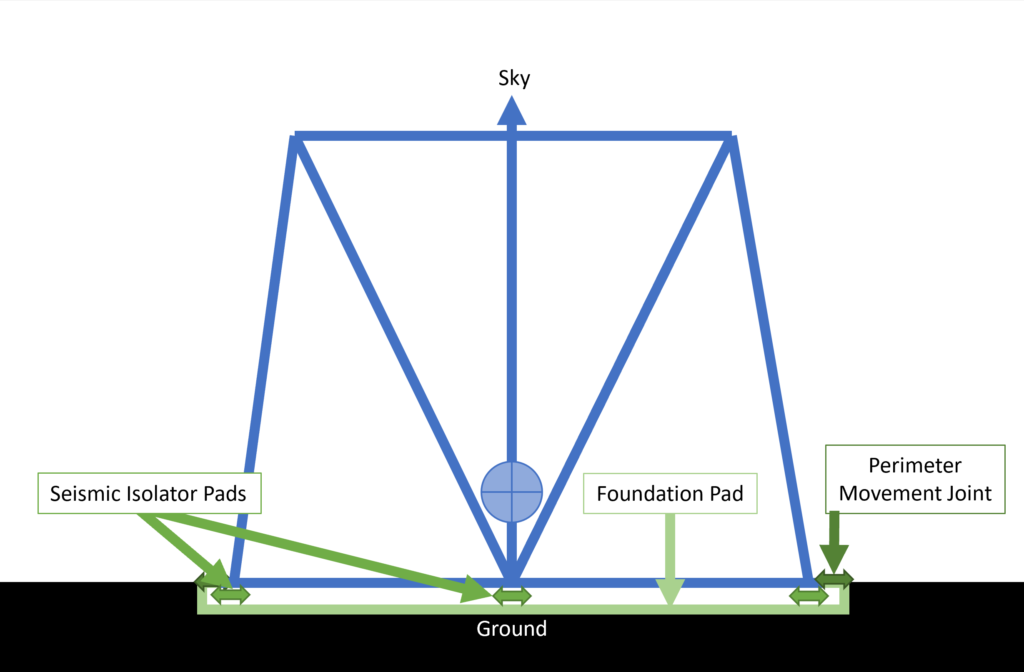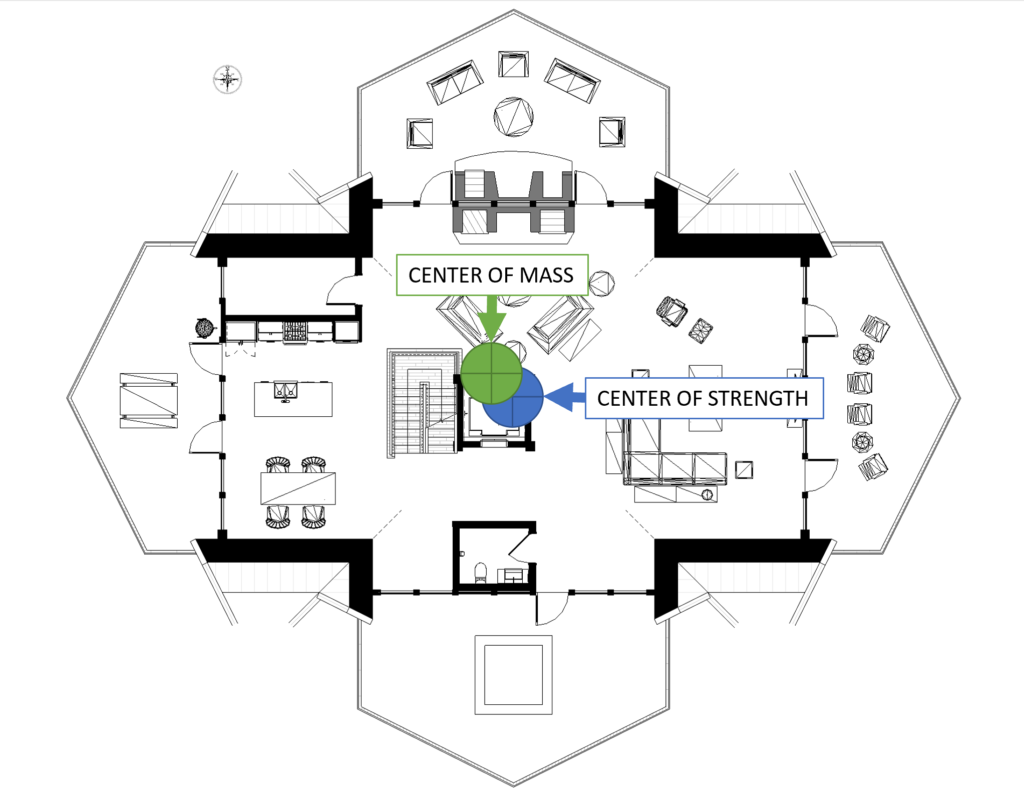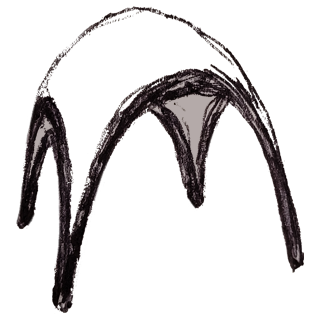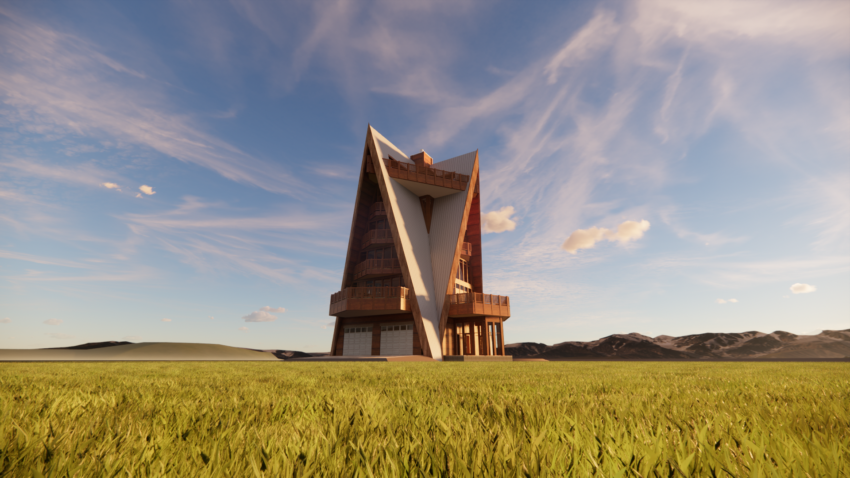This schematic design proposal didn’t meet the client’s aesthetic desires but I thought the Mountain Valley A-Frame was still worth sharing due to the awesome unique location and some interesting client requirements that resulted from that unique location.
The site is located near Yellowstone National Park a few miles from a lake in a valley plain surrounded by beautiful mountains. Unfortunately, in order to get a decent view of the lake you have to go pretty high in the air. Based on drone footage the client took, they wanted the observatory deck to be at least 50 feet in the air but ideally higher in order to really get that view they want. However, with some pretty frequent and forceful seismic activity, getting an observatory that high in the air safely and efficiently is no easy feat.
Introducing the Mountain Valley A-Frame Design
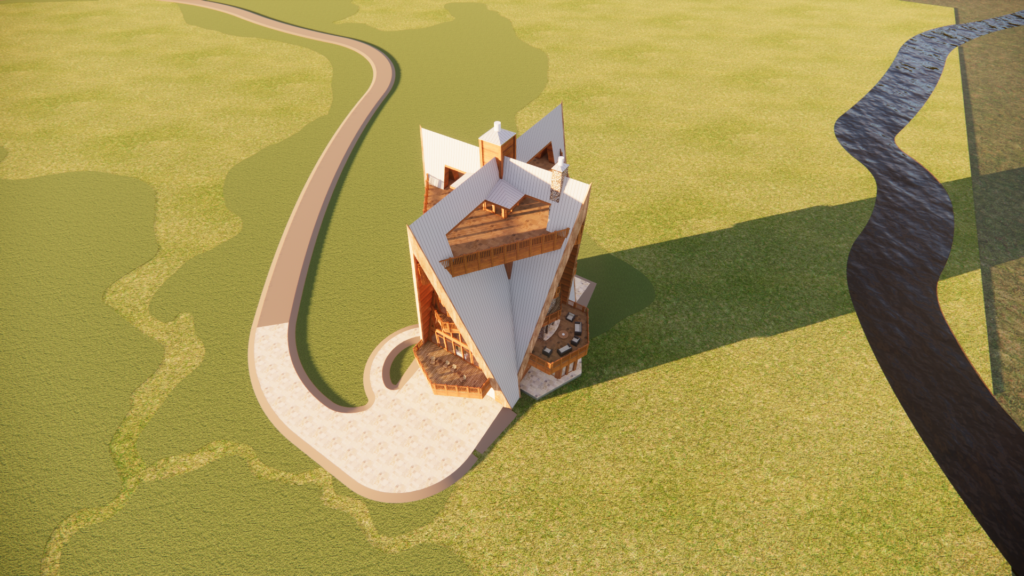
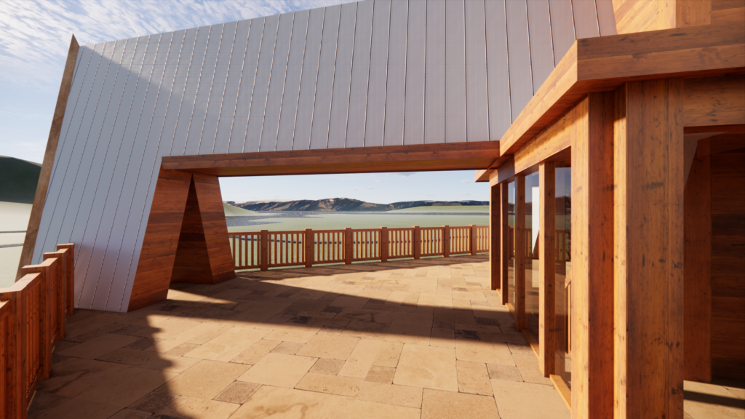
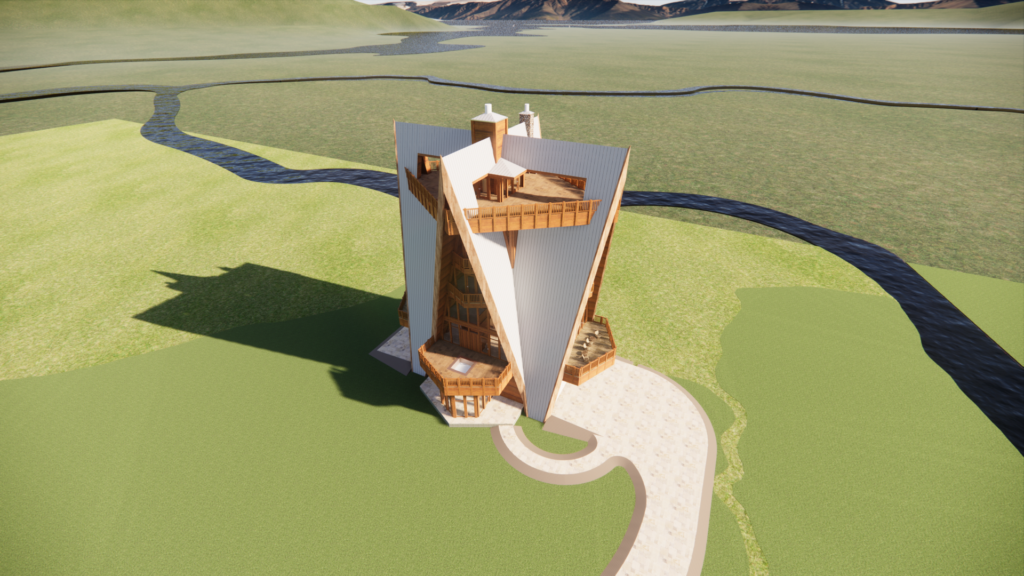
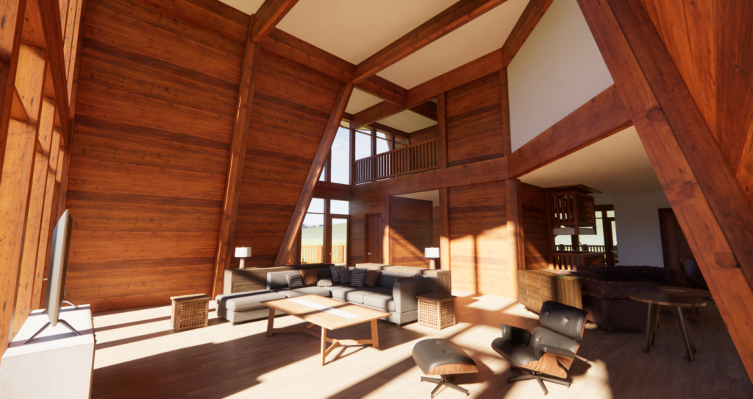
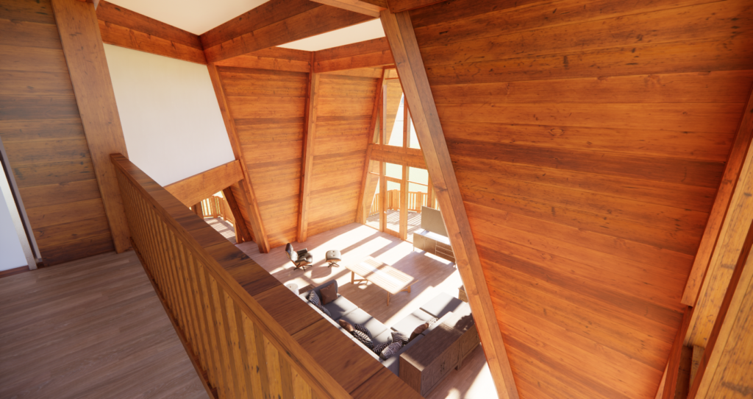
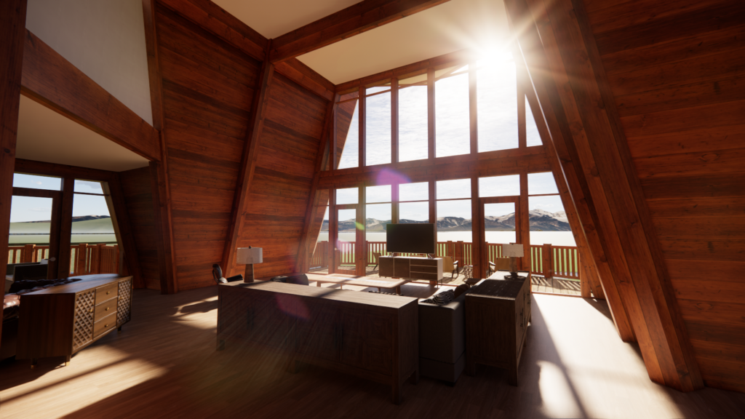
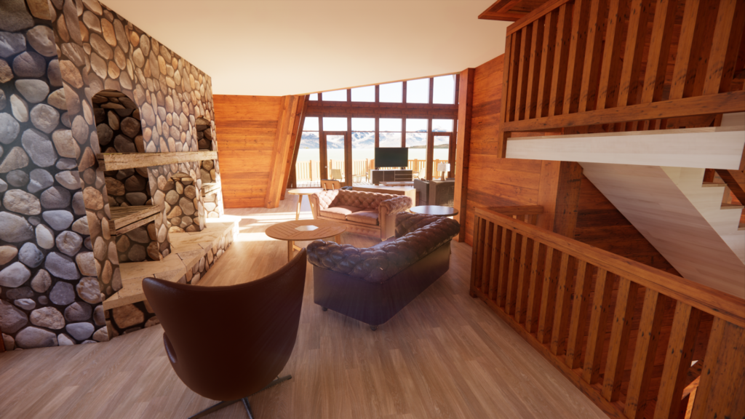
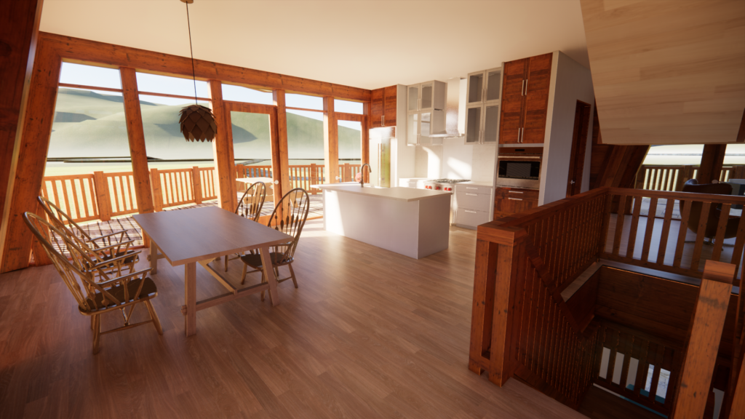
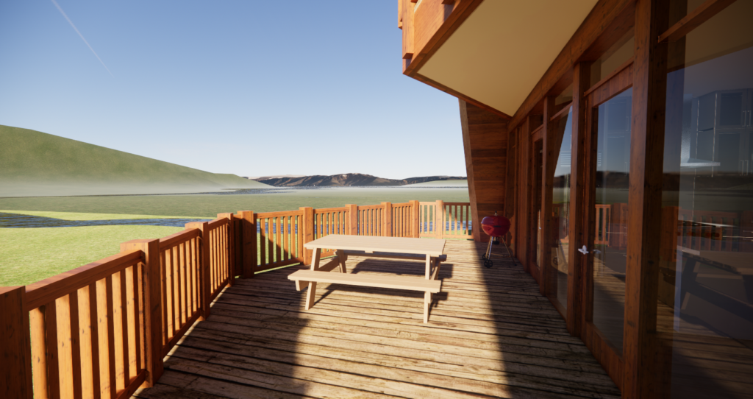
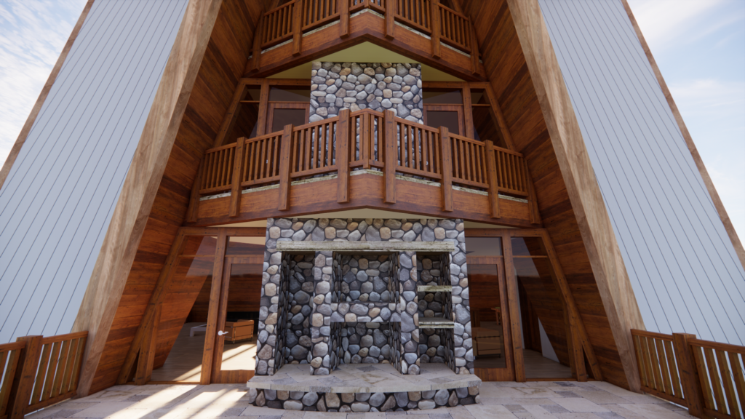
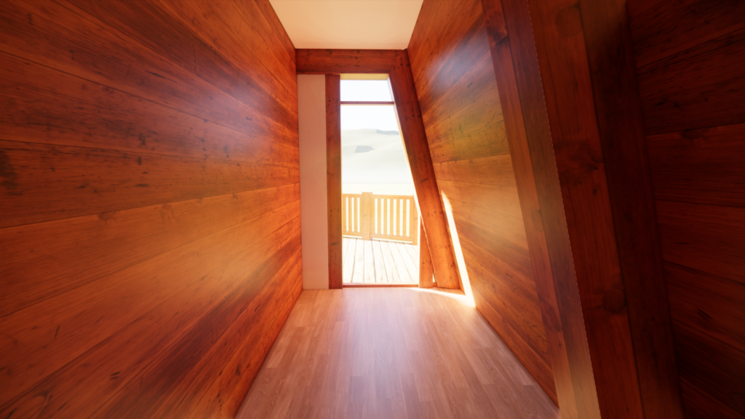
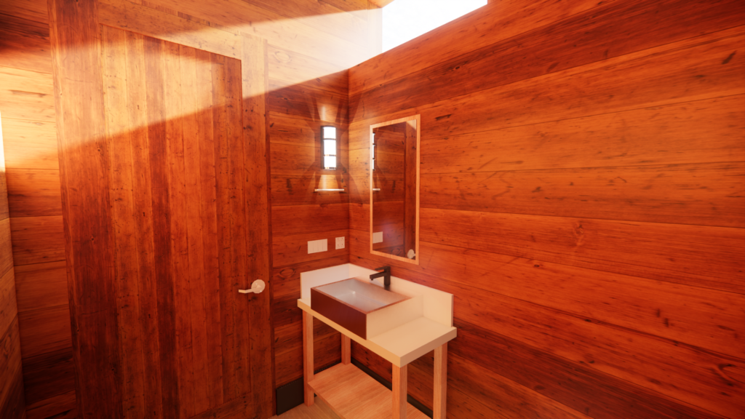
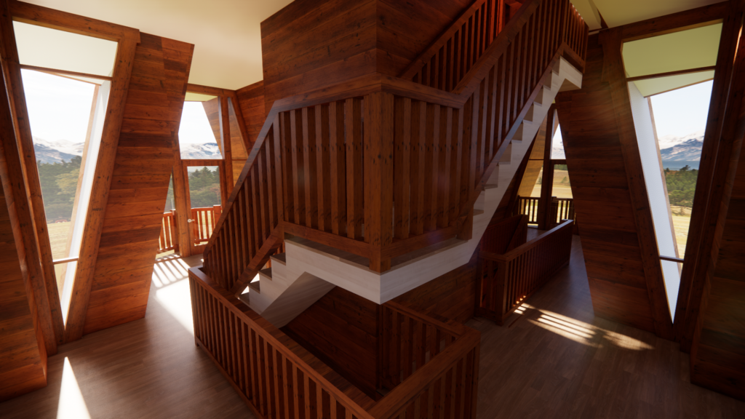
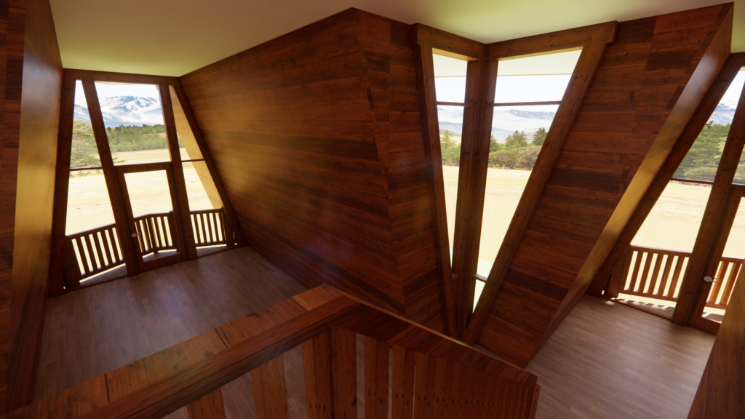
Good looks aren’t the only thing you will find in this home…
High Performance Envelope (Roofs, Windows, Doors, Etc.)
With over 80% of the building envelope covered with solid opaque surfaces, a stiff frame, and fairly simple geometry, this building is easier to insulate and keep airtight than a typical building.
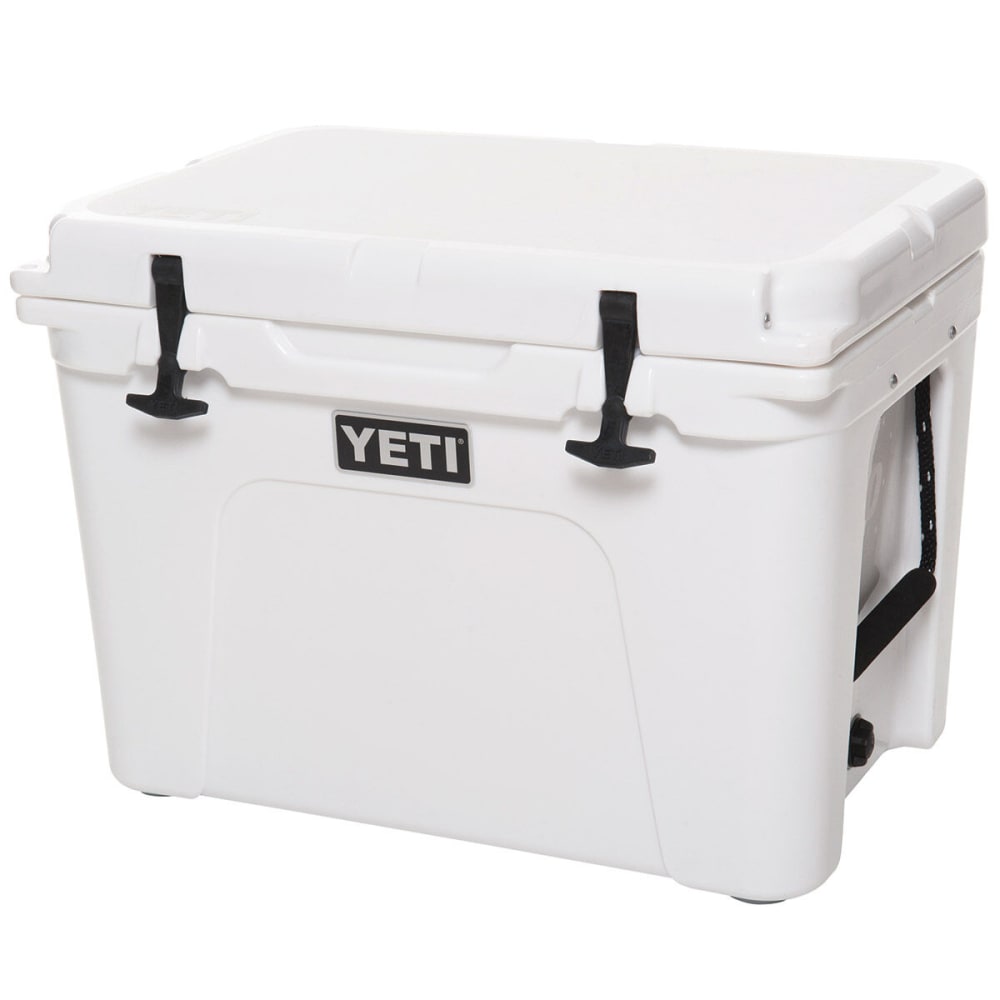
This building is built to last starting with standing seam metal on the outside at a steep angle. This design inherently provides over 50 years of excellent and nearly maintenance free water proofing along with wind, snow, and hail resistance. Underneath the metal shield is a 3/4″ airgap for pressure equalization and to enable drying of condensation on the back of the metal and any water that may have made it past the metal seams to the wall assembly behind. But the real hero of this Valley A-Frame roof/wall is the massive layer of mineral wool insulation. In addition to its fire-resistant properties and excellent recycle-ability, this 16″ thick blanket cuts down thermal envelope heat losses during even the coldest winter days down close to the internal loads generated by occupants, lighting, and appliances in the house when occupied. The proprietary Green Sail structural insulation system nearly eliminates all thermal bridging and condensation in this assembly providing years of solid high performance and virtually eliminating the need for a heating system on all but the coldest days.
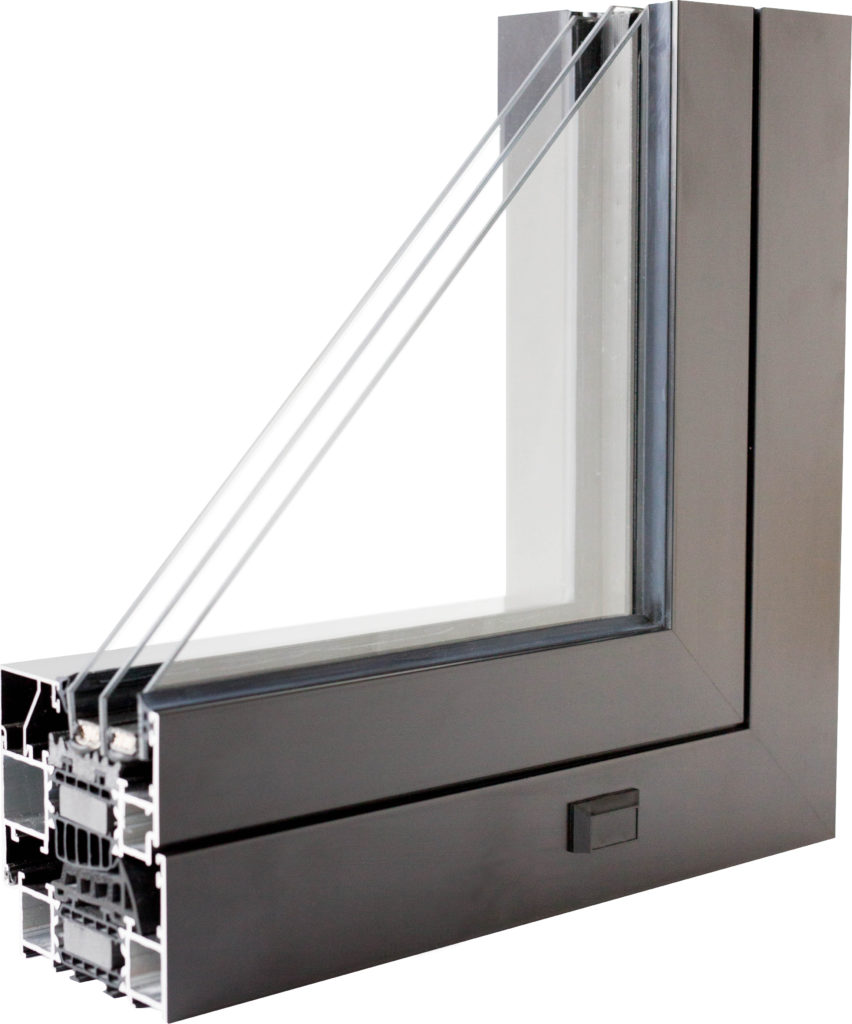
Large overhangs protect the exposed wood and glazing from the elements and minimize solar heat gain during the summer. The high performance triple panes along with extra thick insulated mullions enable large expanses of glazing without a huge energy penalty even in the harsh mountain winters. This design also minimizes air leakage, condensation, warping, & frosting that frequently and inevitably occur with inferior door and window glazing systems. Exacting attention to the detailing of joint conditions between wall assemblies and glazing assemblies ensure an air-tight envelope so that ventilation can be controlled and filtered.
High Performance HVAC
It may be obvious, but the first step to going off-grid is to reduce your loads as much as possible. The high performance wall, roof, and glazing systems all work together to achieve a drastic 80% to 90% reduction in thermal losses through the envelope when compared to code minimum construction in this location. However, on the coldest days or when there aren’t enough people inside to provide that internal heat gain, a heating system will still be needed.
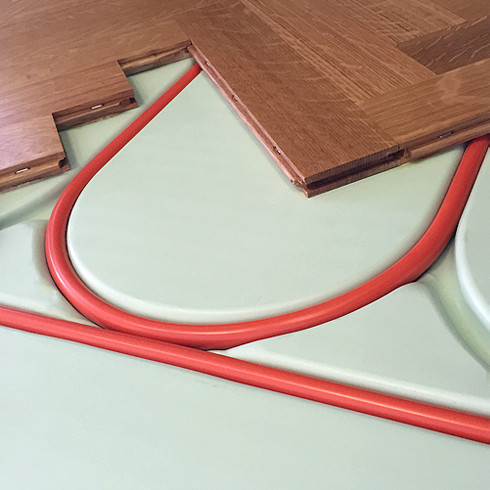
That’s where our hydronic radiant floor heating system comes into play. Using a proprietary Warmboard-S product tied into a ground source heat pump system we are able to provide consistent heat even during the coldest days at efficiencies starting at 300% for the amount of electricity energy put in. And this heat is just wonderful because it is completely silent toe warming greatness. If you have ever experienced a hot sun baked rock on a cold winter day (or radiant floor heat) you know exactly the kind of joyous comfort we are talking about here.
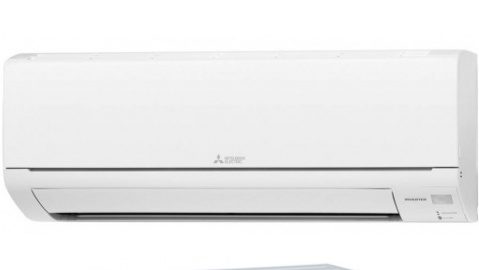
While the radiant floor could technically be used to cool spaces as well, it is very tricky to prevent condensation and so the ductless mini-split is really the best solution for cooling during the summer. These units are notoriously quiet and do a great job cooling with minimal energy usage. Both the radiant flooring system and the ductless mini split can use the same ground source heat loop for optimal low energy, high performance, all year round.
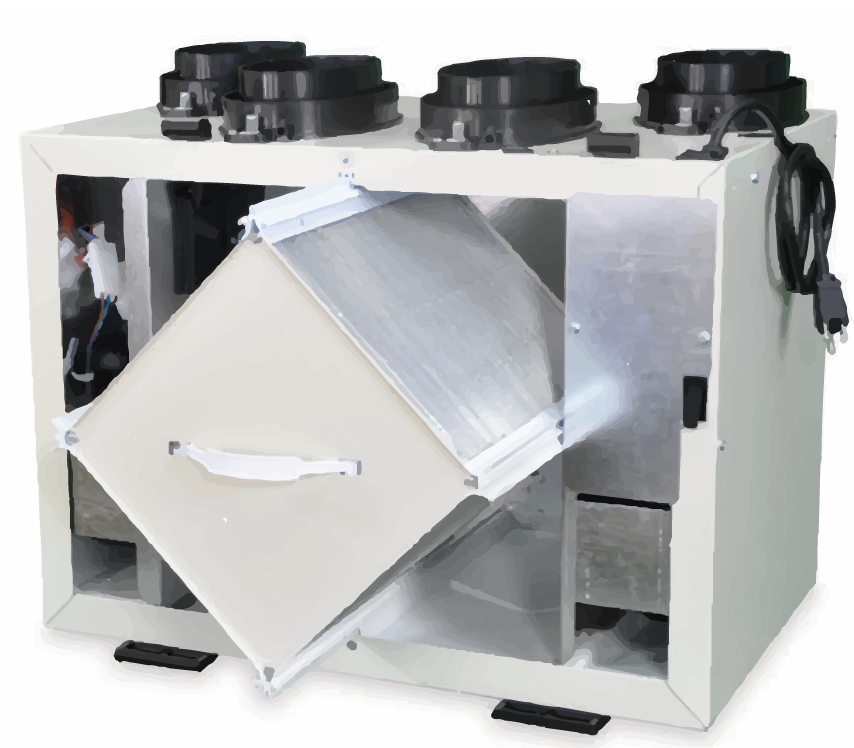
The last piece of the heating and cooling puzzle is the ventilation system. The air-tight envelope ensures that almost all the fresh air that comes into the house comes in through this energy recovery ventilation (ERV) unit. In addition to the HEPA filter removing any pollution such as smoke from forest fires, this ensures that the energy spent on heating or cooling the interior is not completely lost to the outside. Instead 60% to 80% of the energy is reclaimed by this ERV providing occupants with a constant source of fresh clean air without the typical ventilation energy penalty.
Carbon Free Living
We all know that we are in a climate emergency right now. Yet we keep building houses that depend on burning fossil fuels in order to remain habitable. This house breaks the mold. Notice that all of the heating and cooling systems are run off of electricity. But we don’t stop there. This house brings modern convenience to the high efficiency all-electric age.
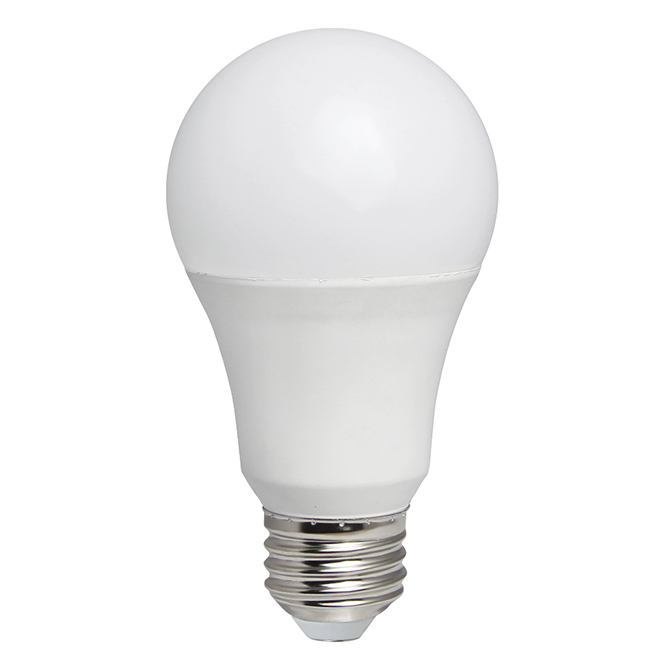
LED lighting throughout is just the beginning. It no longer makes sense to use anything else as this is the most efficient way to light your space and the cost is competitive with less efficient florescent bulbs containing mercury. What a brilliant idea. Pun intended.
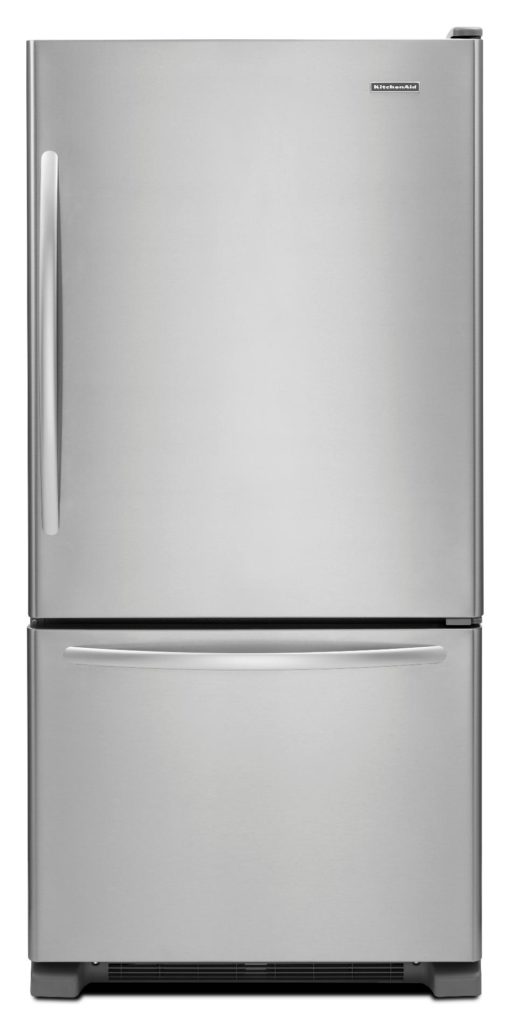
Ok, so this one is important but so easy it is unavoidable. Refrigerators are already electric. Fossil fuel versions don’t exist. Thank goodness. They also use heat pumps and pretty much every model you get these days is pretty efficient.
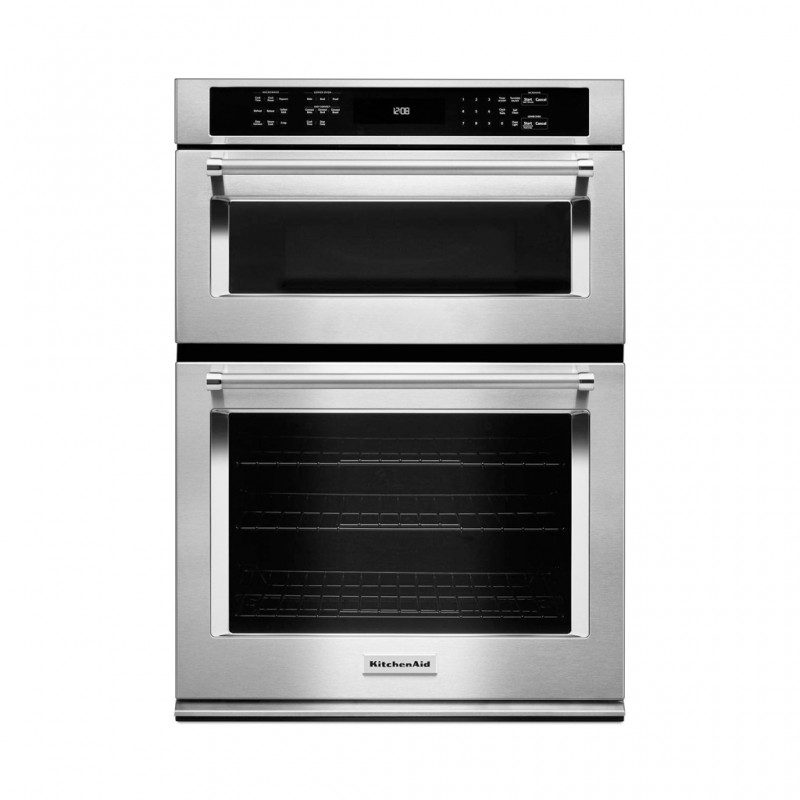
This one is also easy. All micro-wave ovens are electric. Traditional electric ovens are 99% efficient and just as common as gas ovens. Once again, an easy all-electric choice.
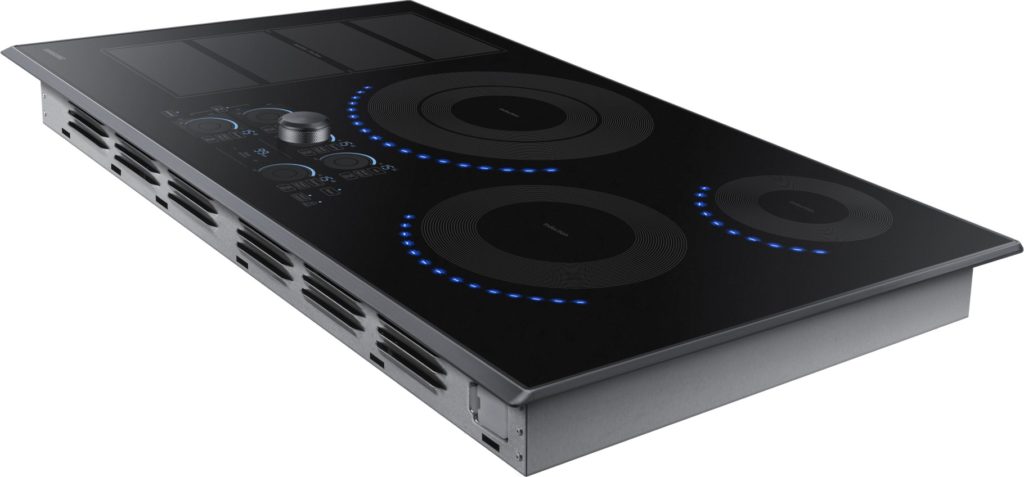
Electric cook tops have a bad rap. That’s why we don’t use them in our houses. Instead we use an induction cook top. This proven technology has been around for many years but is definitely not as common. It also uses electricity but requires that you use cookware that is magnetic. In return the induction cook top rewards you with performance that beats a gas cook top. This means you will need either stainless steel or cast iron pots and pans. The more magnetic your cookware, the better it works. Did I mention that the old saying, “the watched pot never boils” is not applicable on an induction cook top? Look it up. Induction cook tops are twice as fast as gas with the same raw input power.
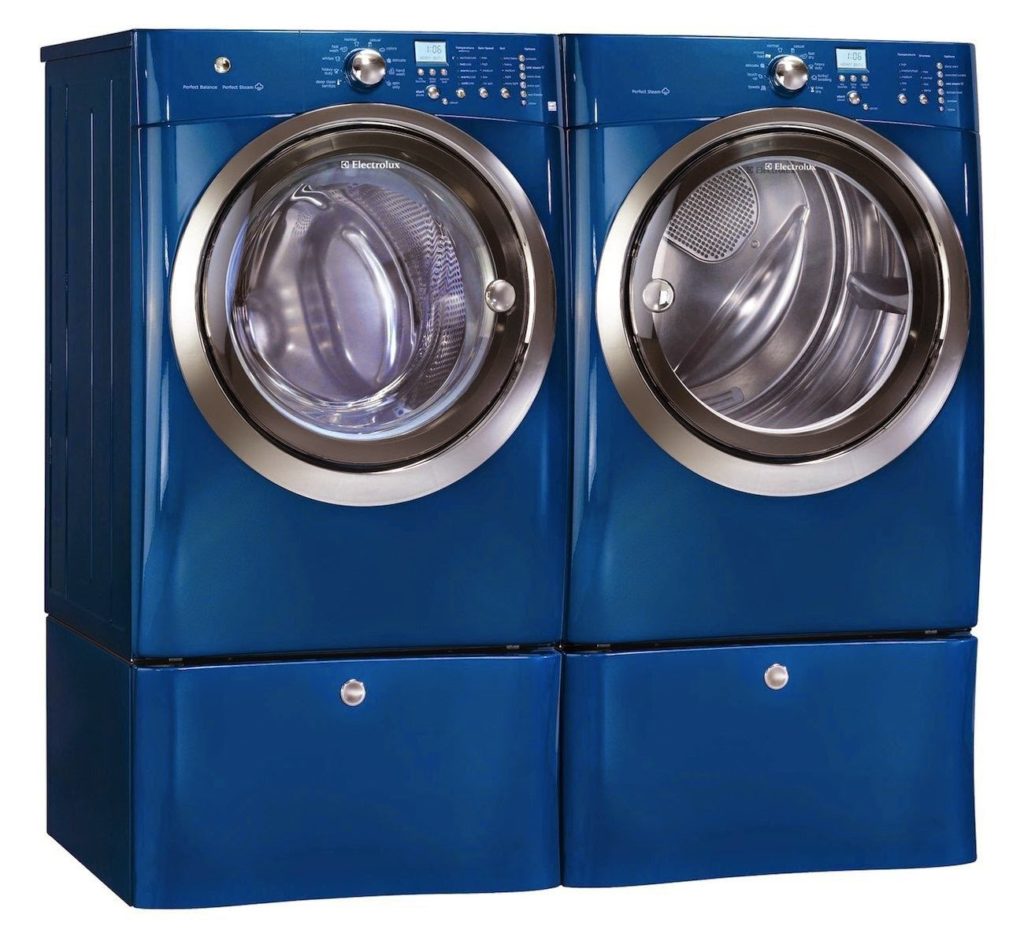
Like the refrigerator, the washing machine is pretty easy. Every washing machine these days plugs into a standard receptacle. But the dryer. That is where heat pumps come to the rescue once again. There are a few options here. I always recommend an all-in-one washer/dryer combo unit. These marvels have been around since the 1980’s and eliminate the need to move your laundry from the washer to the dryer. I have one at home and I recommend it highly. However, that comes with a caveat. The all-in-one combo washer and dryer only has a 120 Volt 15 Amp plug which means it takes a long time to dry. But the thing is the same technology can be and is used in a dedicated heat pump dryer unit. This unit has the same heating efficiency factor of 300% seen in the combo unit but is still able to dry clothes in the 1 hour time-frame that you are (spoiled) accustomed to with gas and traditional electric dryers. Alternatively, you can hang your clothes up to dry for free in the dry mountain air and beautiful bright sunlight on that observatory deck.
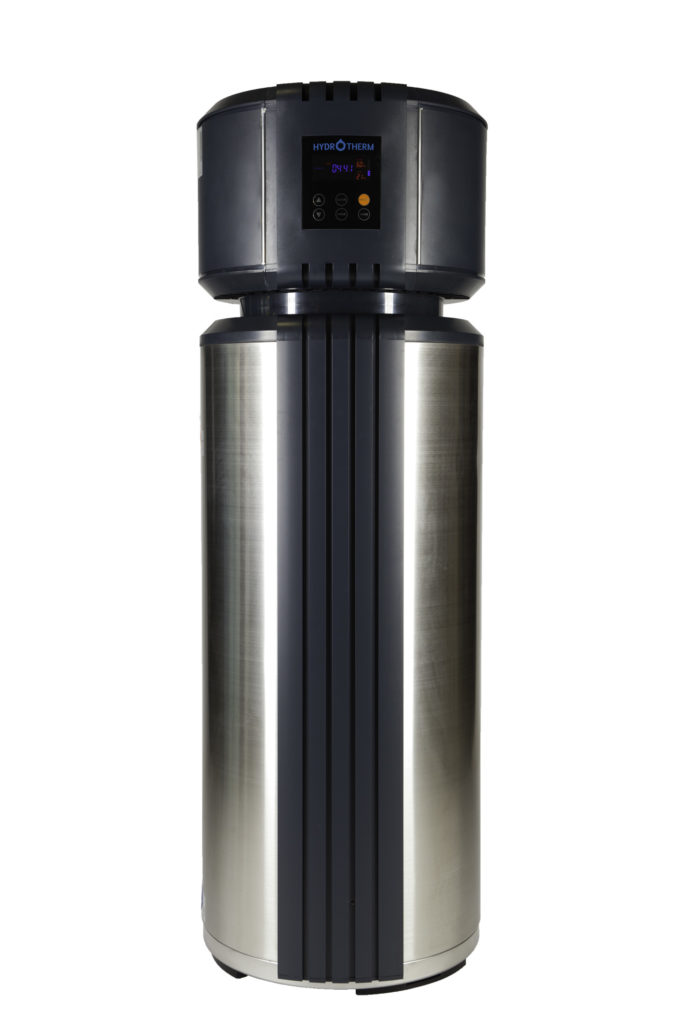
At this point we have addressed every appliance that you would interact with on a daily or weekly basis except for plumbing fixtures. As we all know, the plumbing fixture itself doesn’t typically use any energy. But hot water is a major and constant energy consumer in every home. Worse yet, the hot water heaters are usually powered with natural gas or propane in colder climates. In the Valley A-Frame we use an 80-gallon hybrid heat pump hot water heater. At typical operating efficiencies of 300% these units provide a little bit of free de-humidification and cooling of any space they are located within as an added bonus. In a building that is so efficient that cooling loads are more dominant due to the efficiency of the envelope and air-tightness this is a valuable device that works in concert with the system as a whole to reduce overall energy usage by moving the heat to where it is wanted.
If you have made it this far you realize that we have a fully functional home that is orders of magnitude more efficient than a typical home. All this with just with a few simple design strategies like thick insulation, good windows, and appliance swaps. If you did some research regarding the cost premiums of these appliances you may also realize that these appliances are pretty much comparable price wise. Of course, this is with the exception of the hot water heater. Fortunately, the hot water heater is also the appliance that saves you the most energy when compared to the cheaper more wasteful hot water heaters.
Off-Grid Independence
While you technically could go off-grid with less efficient appliances, the efficiency of the appliances listed above enables you to have a much more cost effective system. The following appliances are what really give you the incredible power of energy independence.
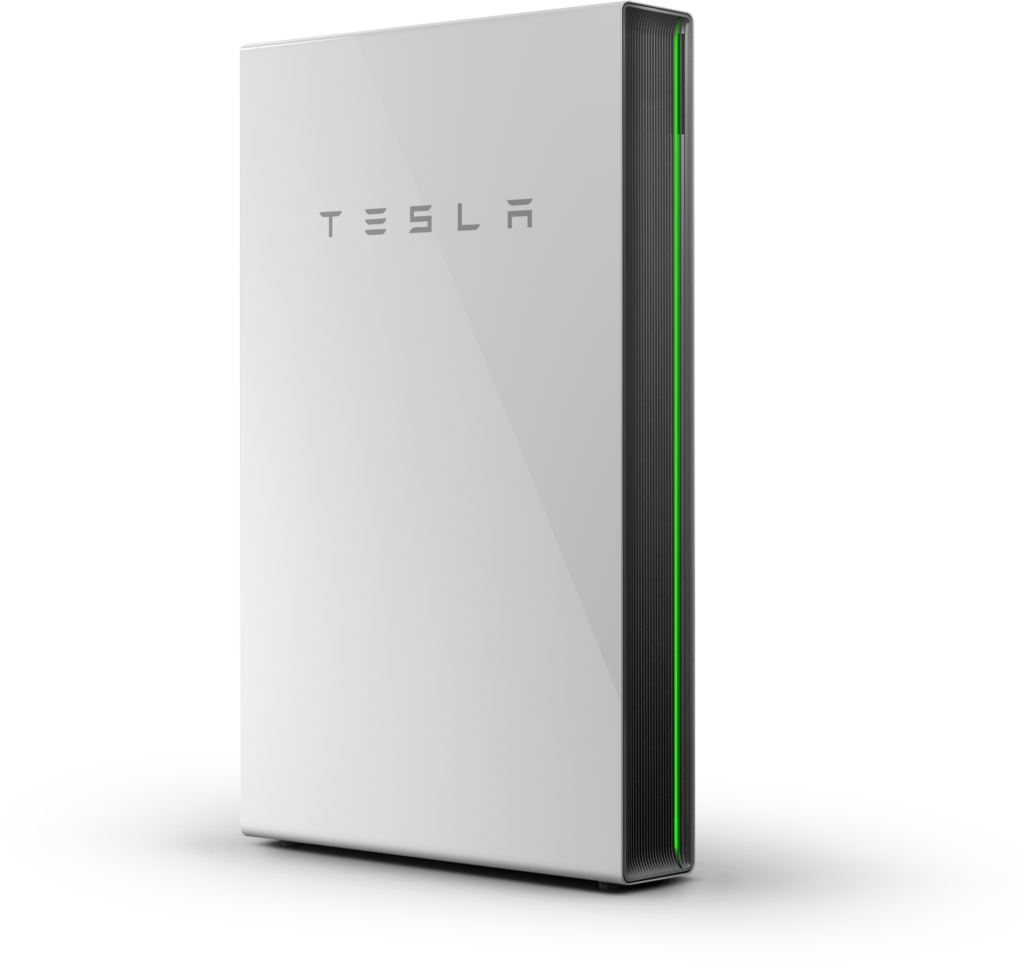
What you might not have realized is that your total energy usage for a huge house like this at maximum loads for all the heating or cooling, ventilation, and appliances running simultaneously is under 100 Amps. Continuous loads are even lower. What this means is that, if you want to go completely off-grid with batteries, you can do so with just 6 Tesla Powerwall 2 batteries. And this is a big house! Of course, these batteries will set you back a pretty penny at around $10k+ each plus installation.
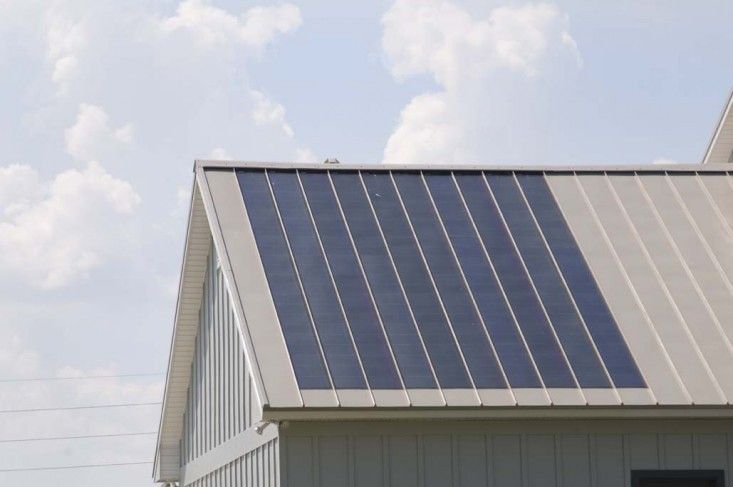
This also means that with just 40 kW of solar panels you can have sufficient power generation to keep those batteries topped up all year round and plenty of capacity to spare. Double the size of your array and you can even power your most demanding electric vehicles without any dependence on the electrical utility. Power outages and propane delivery disruptions will soon be such obsolete historical curiosities that you will wonder why people ever put up with them when these options are available.
Barrier Free Design
This house is designed to make your life as convenient and as easy as possible. When we design for people of all abilities we also make our lives better, more convenient, more inclusive, and easier as a result.
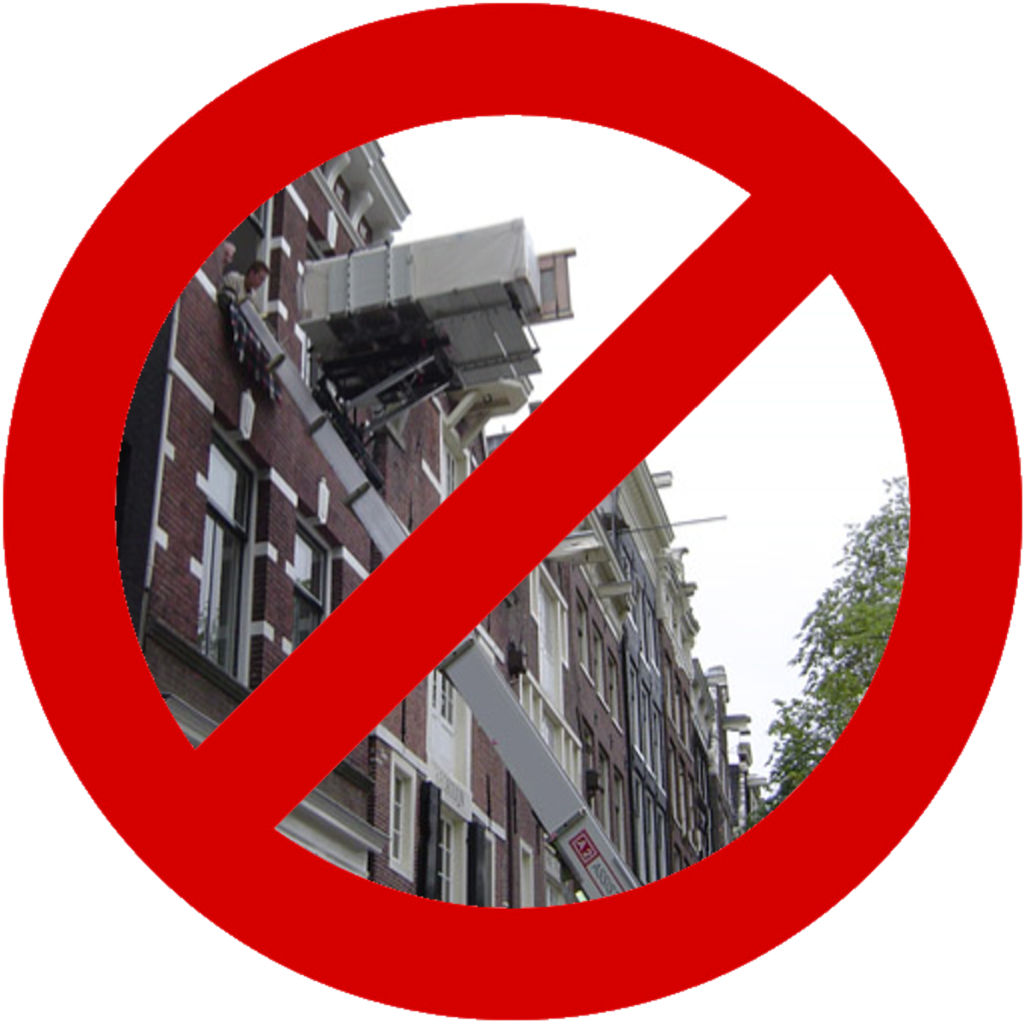
For example, the elevator that connects all levels of this house is not just for those in a wheelchair. This feature makes it easier to move furniture in and out of the house and bring groceries up to the kitchen. While the ideal situation would be a house all on one level, the Valley A-Frame needed to be vertical for other reasons. Do I really need to mention what a shame it would be for your wheelchair bound grandma not to be able to go to the observatory deck to see a beautiful sunset with the family because there is no elevator! Or what if you break a leg and need crutches for a while. What a shame if you couldn’t spend that time recuperating in any space of this house you wanted to just because there wasn’t an elevator.
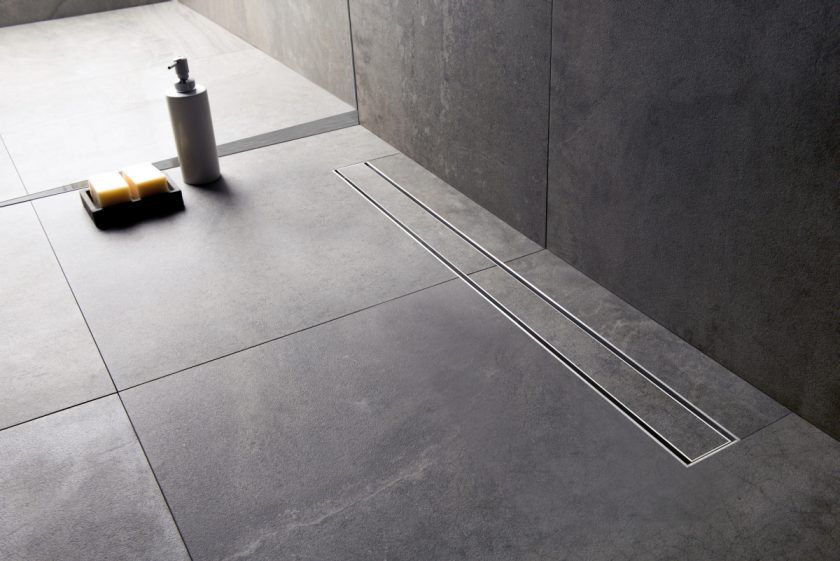
Even with an elevator to access every level there are still other barriers that we can un-intentionally introduce into a design. One example is curbs at showers. First of all, curbs are a tripping hazard. A well planned shower with edge drains and appropriate slopes so water doesn’t get out of the shower is more elegant, easier to clean, and easier to use for everyone!
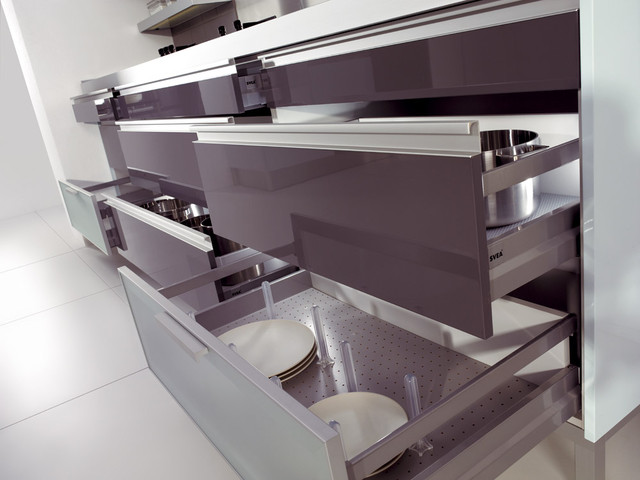
Another frequently used room that often introduces design barriers is the kitchen. By using pull out drawers throughout, storage space can be used more effectively. This simple design change also makes the whole kitchen much more accessible to anyone in a wheelchair. Given the spacious dimensions of this vacation home, turn-around radii are no issue. These are just two examples of many that we incorporate throughout the design of the house to ensure that as many people as possible are able to enjoy this house.
Improved Bio-Diversity
Primum non nocere. “First, do no harm.” On a greenfield construction site it is inevitable that we will disturb existing habitats. However, we can do our best to minimize any impact and leave the site better than we found it. In the case of this Valley A-Frame there were a few key design strategies to accomplishing this beyond our carbon-free operations.
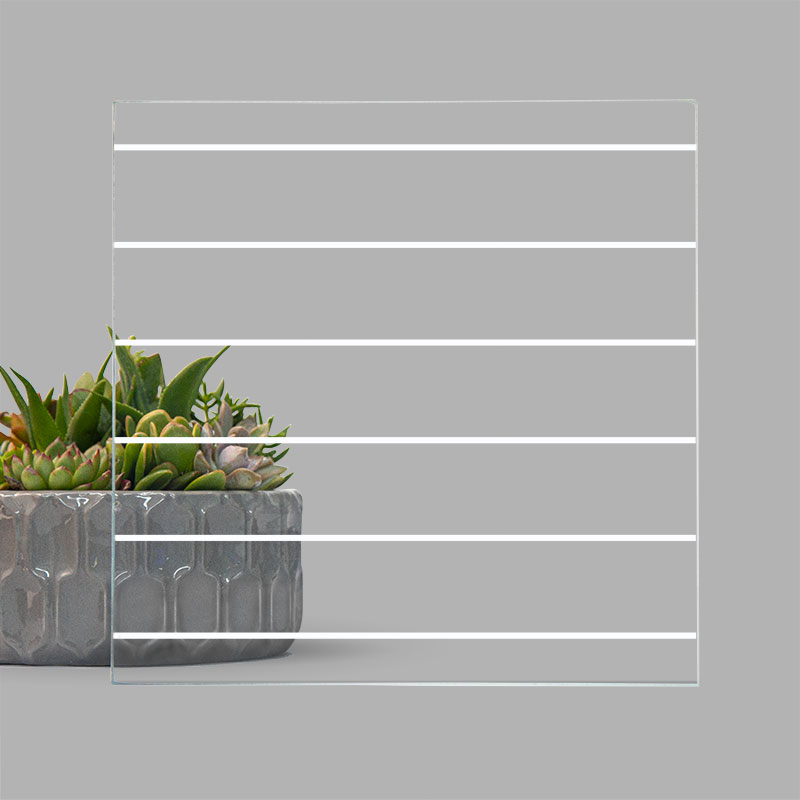
Bird Safe glass on the all exterior glazing minimizes the chances of bird-strikes so that the local wild-life isn’t impacted (no pun intended) by your desire for beautiful views of your natural surroundings.
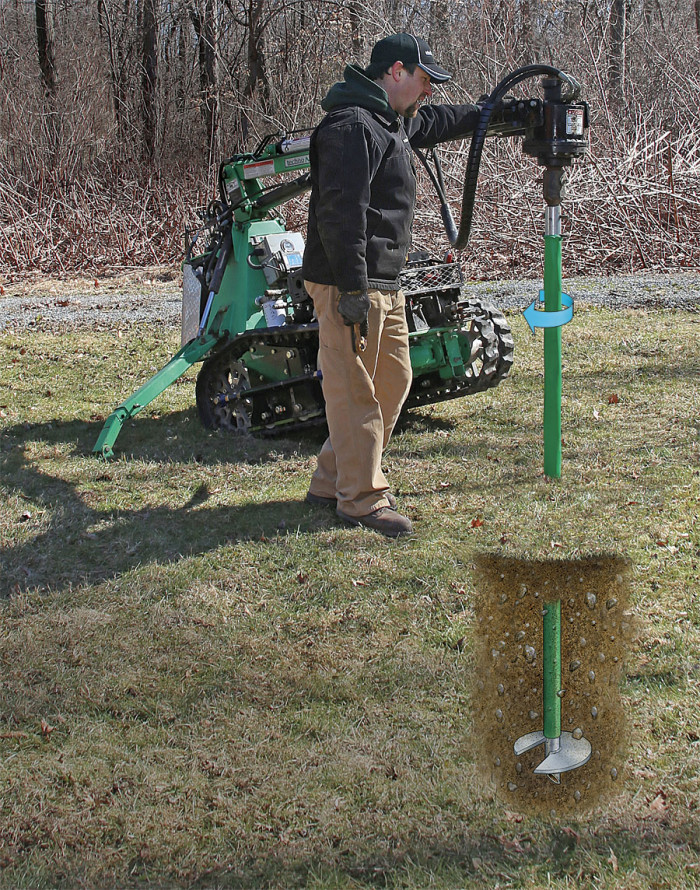
One of the biggest, most energy intense, most wasteful, time consuming, and also most environmentally disruptive construction activities is moving dirt for foundations and road base preparation. With Helical Piles for all walkways and wetland road crossings, disruption to the soil and even to the plants on the surface is virtually eliminated. In addition to being much more energy efficient this method of foundation construction allows us to cross wetlands and build our house with a very light footprint practically leaving almost no impact during or after construction. In addition, when crossing the wetland, the helical piers can be installed without putting heavy construction equipment on top of sensitive wetland plants. Essentially the first set of helical piles can be installed from the existing roadway. Once the bridge between the roadway and the first set of helical piers is placed and permanently secured, that bridge can then be used as a platform for the construction equipment to install the subsequent set of helical piers using booms without driving on the wetland at all. Literally the only impact would be the small spot where the post goes down into the bog and the shade from the bridge above. Water, animal, and insect flows would not be altered to nearly the same extent as digging and then dumping gravel on top and flattening it. In the case of this project, just under 10,000 square feet of land (less than 60 sf of wetland) would be disturbed for all the access roads, driveways, and building foundations using helical piles. For comparison a typical construction project is likely to disturb over 87,000 square feet of existing vegetation and over 4,000 sf of wetland, almost nine times as much as our construction methods and almost seventy times as much wetland.

But the first two measures only limit the negative impact of our construction as much as possible. This is only the first part. In addition, we plant insect friendly native plants on our on-site roof tops and patio flower pots. Moreover part of the project funding provides for the foundation and maintenance of at least one honeybee hive, wildflower garden, re-forestation project, park, or wilderness garden in direct proportion to the amount of land disturbed. In this case the amount of land disturbed is significant at almost 10,000 square feet, so the installation of a wild-flower solar panel garden for permanent habitat reclamation over a currently underutilized and deteriorating parking lot in a nearby town was our solution to mitigate and balance the impact of our development while also further contributing to a more sustainable carbon-free energy future.
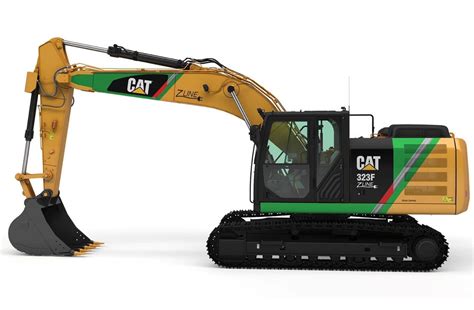
While this equipment is still not available in most locations, we will get electric construction equipment on our job-sites as soon as we can. This will completely eliminate carbon from our on-site construction and life-time building operations. Our last stop towards a truly sustainable home is to make all materials used re-usable, 100% recyclable where re-use is not feasible, and carbon neutral in their production, manufacture, and delivery.
Structural Design Performance
